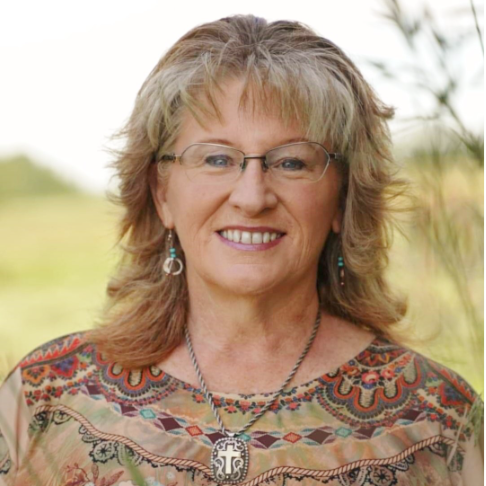$295,000
$294,000
0.3%For more information regarding the value of a property, please contact us for a free consultation.
5014 56 ST #3 Camrose, AB T4V 2C9
4 Beds
3 Baths
1,165 SqFt
Key Details
Sold Price $295,000
Property Type Townhouse
Sub Type Row/Townhouse
Listing Status Sold
Purchase Type For Sale
Square Footage 1,165 sqft
Price per Sqft $253
Subdivision Prospect
MLS® Listing ID A2253301
Sold Date 09/19/25
Style Bungalow
Bedrooms 4
Full Baths 3
Condo Fees $400
Year Built 1994
Annual Tax Amount $2,842
Tax Year 2025
Lot Size 1.000 Acres
Acres 1.0
Property Sub-Type Row/Townhouse
Source Central Alberta
Property Description
Welcome to this charming adult living townhouse condo at Centre Court, ideally located near downtown Camrose and the picturesque Mirror Lake. Built in 1994, this mobility friendly middle unit boasts abundant natural light, feeling bright and airy on any day... rain or shine! The home features updated flooring throughout the main floor and a beautiful kitchen with white cabinets and newer stainless steel appliances. Pride in ownership is evident the moment you walk thru the doors- this unit is clean as a whistle, and completely move-in-ready! With 2 spacious bedrooms on the main floor and 2 more in the basement, plus 2 bathrooms and a primary room ensuite, this townhouse offers space to spread out! Another flexible room could be used as a den, craft or media room- The addition of a door could function as a potential third basement bedroom. This condo allows for single level living with wide hallways, doorways and a stair lift to the basement. There are just a few steps at each exterior door. On those cold winter days you can enjoy the added benefit of an attached single car garage, designed for ease of access and extra storage. Highlights of this home include Central Air Conditioning; Newer Appliances; 2 large Basement Storage Rooms PLUS an exterior storage unit; 2 Solar Tubes; Walk-in Tub in Ensuite; Back Deck off Kitchen Eating Area.
Location
Province AB
County Camrose
Zoning 35
Direction S
Rooms
Other Rooms 1
Basement Finished, Full
Interior
Interior Features Laminate Counters, Solar Tube(s), Sump Pump(s), Vinyl Windows
Heating Forced Air
Cooling Central Air
Flooring Carpet, Vinyl Plank
Appliance See Remarks
Laundry In Unit, Main Level
Exterior
Parking Features Single Garage Attached
Garage Spaces 1.0
Garage Description Single Garage Attached
Fence None
Community Features Shopping Nearby
Amenities Available None
Roof Type Asphalt Shingle
Porch Deck
Total Parking Spaces 1
Building
Lot Description Back Lane, Few Trees, Landscaped, Lawn
Foundation Poured Concrete
Architectural Style Bungalow
Level or Stories One
Structure Type Stucco,Wood Frame
Others
HOA Fee Include Insurance,Maintenance Grounds,Reserve Fund Contributions,Trash
Restrictions Adult Living,Pets Not Allowed
Tax ID 102188538
Ownership Private
Pets Allowed No
Read Less
Want to know what your home might be worth? Contact us for a FREE valuation!

Our team is ready to help you sell your home for the highest possible price ASAP






