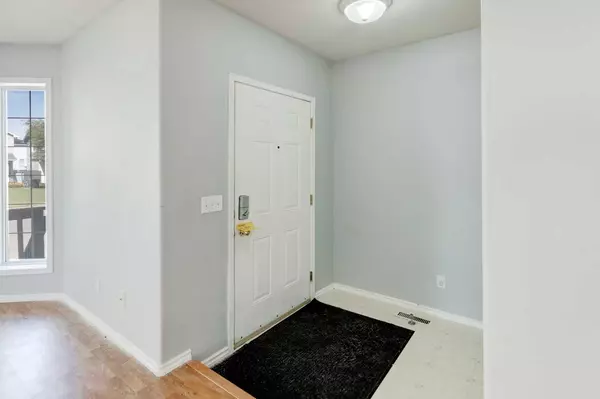$440,000
$459,900
4.3%For more information regarding the value of a property, please contact us for a free consultation.
7277 Laguna WAY NE Calgary, AB T1Y7C9
2 Beds
1 Bath
946 SqFt
Key Details
Sold Price $440,000
Property Type Single Family Home
Sub Type Detached
Listing Status Sold
Purchase Type For Sale
Square Footage 946 sqft
Price per Sqft $465
Subdivision Monterey Park
MLS® Listing ID A2236335
Sold Date 07/18/25
Style Bi-Level
Bedrooms 2
Full Baths 1
Year Built 1997
Annual Tax Amount $2,864
Tax Year 2025
Lot Size 3,164 Sqft
Acres 0.07
Property Sub-Type Detached
Source Calgary
Property Description
Stay cool this summer with central air conditioning! This charming home features 2 bedrooms and a full 4-piece bathroom. Enjoy the abundance of natural light streaming through large windows, with durable laminate flooring throughout the main level. Thoughtful touches include rounded drywall corners and a stylish knock-down ceiling. The basement is wide open and ready for your personal touch—complete with roughed-in plumbing and plenty of space for a future pool table or family room. Conveniently located with a bus stop right across the street and a children's playground just steps away. Gravel parking pad in rear for vehicles or RV/Trailer. HWT (2017), Dryer (2023).
Location
Province AB
County Calgary
Area Cal Zone Ne
Zoning R-CG
Direction W
Rooms
Basement Full, Unfinished
Interior
Interior Features Breakfast Bar, No Smoking Home, See Remarks
Heating Forced Air
Cooling Central Air
Flooring Laminate, Linoleum
Appliance Central Air Conditioner, Dishwasher, Dryer, Range Hood, Refrigerator, Stove(s), Washer
Laundry In Basement
Exterior
Parking Features Off Street, Parking Pad, RV Access/Parking
Garage Description Off Street, Parking Pad, RV Access/Parking
Fence Fenced
Community Features Park, Playground, Schools Nearby, Shopping Nearby, Sidewalks, Street Lights, Walking/Bike Paths
Roof Type Asphalt Shingle
Porch Front Porch
Lot Frontage 30.19
Total Parking Spaces 1
Building
Lot Description Back Lane, Back Yard, Landscaped, Rectangular Lot
Foundation Poured Concrete
Architectural Style Bi-Level
Level or Stories Bi-Level
Structure Type Vinyl Siding,Wood Frame
Others
Restrictions None Known
Tax ID 101775745
Ownership Private
Read Less
Want to know what your home might be worth? Contact us for a FREE valuation!

Our team is ready to help you sell your home for the highest possible price ASAP





