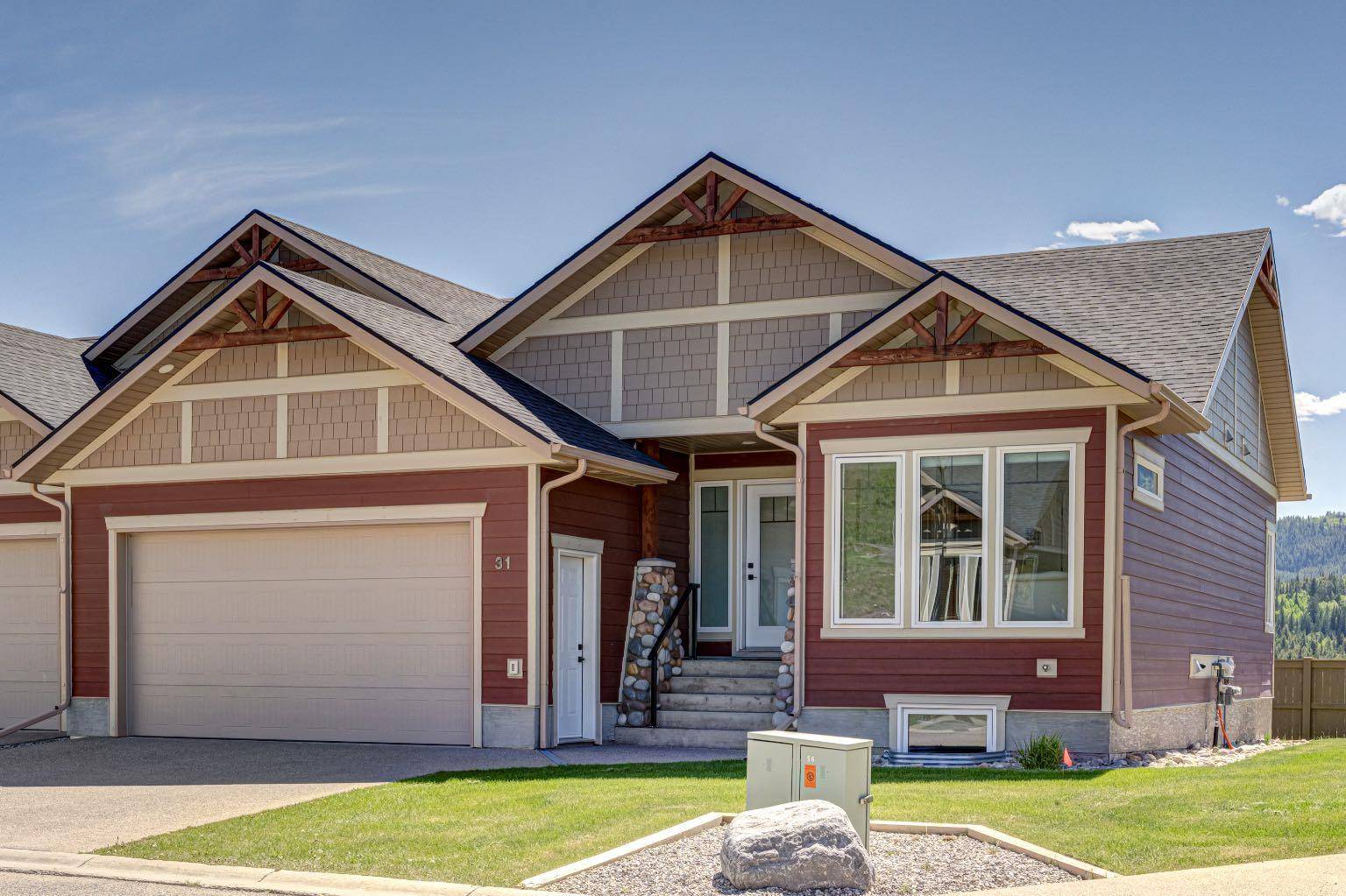$517,500
$534,900
3.3%For more information regarding the value of a property, please contact us for a free consultation.
31 IRONSTONE DR Coleman, AB T0K0M0
4 Beds
3 Baths
1,188 SqFt
Key Details
Sold Price $517,500
Property Type Single Family Home
Sub Type Semi Detached (Half Duplex)
Listing Status Sold
Purchase Type For Sale
Square Footage 1,188 sqft
Price per Sqft $435
MLS® Listing ID A2226131
Sold Date 07/13/25
Style Attached-Side by Side,Bungalow
Bedrooms 4
Full Baths 3
Condo Fees $420
HOA Fees $420/mo
HOA Y/N 1
Year Built 2020
Annual Tax Amount $4,672
Tax Year 2025
Property Sub-Type Semi Detached (Half Duplex)
Source Lethbridge and District
Property Description
Welcome to 31 Ironstone Drive – a beautifully maintained duplex nestled in a stunning mountain setting. This spacious 4-bedroom, 3-bathroom home features an open floor plan perfect for modern living, complete with main floor laundry and a generous laundry room with sink and storage for added convenience. Enjoy breathtaking views, and entertain with ease in the open-concept kitchen , dining, and living areas. The kitchen is complete with beautiful stone countertops and a gas range with convection oven. The attached double car garage with 240V outlet and built in work bench offers plenty of space for vehicles and storage. Ideally located close to all amenities, this home blends modern comfort, style, and mountain charm. Don't miss this incredible opportunity!
Location
Province AB
County Crowsnest Pass
Zoning MULTI
Direction N
Rooms
Other Rooms 1
Basement Finished, Full
Interior
Interior Features Granite Counters, Kitchen Island, No Smoking Home, Pantry, Storage, Sump Pump(s), Vaulted Ceiling(s), Vinyl Windows, Walk-In Closet(s)
Heating Forced Air
Cooling None
Flooring Vinyl
Fireplaces Number 1
Fireplaces Type Gas
Appliance Dishwasher, Garage Control(s), Gas Range, Microwave Hood Fan, Refrigerator, Washer/Dryer
Laundry Laundry Room, Main Level
Exterior
Parking Features Double Garage Attached
Garage Spaces 2.0
Garage Description Double Garage Attached
Fence Partial
Community Features Fishing, Golf, Park, Pool, Schools Nearby, Sidewalks, Walking/Bike Paths
Amenities Available Snow Removal, Visitor Parking
Roof Type Asphalt
Porch Deck, Front Porch
Total Parking Spaces 4
Building
Lot Description Views
Foundation ICF Block
Architectural Style Attached-Side by Side, Bungalow
Level or Stories One
Structure Type Cement Fiber Board,ICFs (Insulated Concrete Forms)
Others
HOA Fee Include Common Area Maintenance,Insurance,Maintenance Grounds,Professional Management,Reserve Fund Contributions,Snow Removal
Restrictions Condo/Strata Approval
Ownership Private
Pets Allowed Yes
Read Less
Want to know what your home might be worth? Contact us for a FREE valuation!

Our team is ready to help you sell your home for the highest possible price ASAP





