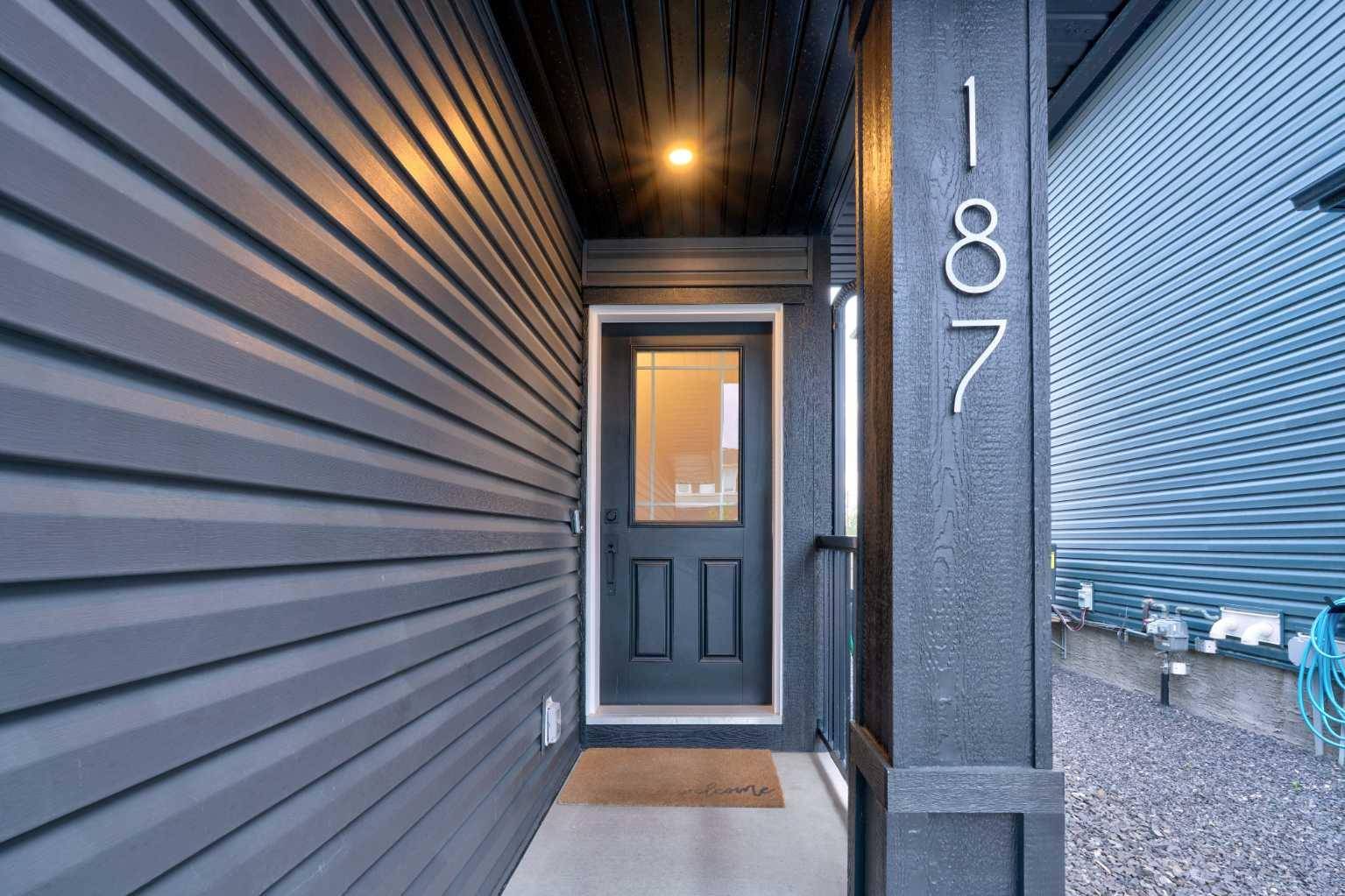$695,000
$700,000
0.7%For more information regarding the value of a property, please contact us for a free consultation.
187 Willow PL Cochrane, AB T4C 2A4
4 Beds
4 Baths
1,917 SqFt
Key Details
Sold Price $695,000
Property Type Single Family Home
Sub Type Detached
Listing Status Sold
Purchase Type For Sale
Square Footage 1,917 sqft
Price per Sqft $362
Subdivision The Willows
MLS® Listing ID A2234332
Sold Date 07/11/25
Style 2 Storey
Bedrooms 4
Full Baths 3
Half Baths 1
Year Built 2021
Annual Tax Amount $3,846
Tax Year 2024
Lot Size 3,827 Sqft
Acres 0.09
Property Sub-Type Detached
Source Calgary
Property Description
Welcome to your next adventure in home ownership! This awesome 2-storey home has everything you need and more. With 4 bedrooms, 3.5 bathrooms, and a fully finished basement that includes a bedroom and full bath, there's space for everyone to spread out and relax.
Pull into your front-attached double garage, kick off your shoes, and step into comfort. The bright, open layout is perfect for entertaining or just chilling out with family.
Head out back and get ready to fall in love with the fully fenced, south-facing yard. Soak in the sunshine or slip into the hot tub and unwind in total privacy. It's your own little slice of paradise.
The basement is ready for movie nights, guests, or that teenager who wants their own space.
This home brings the good vibes, great space, and all the extras. Come see it before someone else beats you to it!
Location
Province AB
County Rocky View County
Zoning R-MX
Direction N
Rooms
Other Rooms 1
Basement Finished, Full
Interior
Interior Features Ceiling Fan(s), Kitchen Island
Heating High Efficiency, Forced Air, Natural Gas
Cooling None
Flooring Carpet, Ceramic Tile, Vinyl Plank
Fireplaces Number 1
Fireplaces Type Gas
Appliance Dishwasher, Garage Control(s), Gas Range, Microwave, Range Hood, Refrigerator, Washer/Dryer, Window Coverings
Laundry Upper Level
Exterior
Parking Features Double Garage Attached
Garage Spaces 2.0
Garage Description Double Garage Attached
Fence Fenced
Community Features Park, Playground, Schools Nearby, Shopping Nearby, Sidewalks, Street Lights, Walking/Bike Paths
Roof Type Asphalt Shingle
Porch Patio
Lot Frontage 34.58
Total Parking Spaces 4
Building
Lot Description Back Yard
Foundation Poured Concrete
Architectural Style 2 Storey
Level or Stories Two
Structure Type Vinyl Siding,Wood Frame,Wood Siding
Others
Restrictions None Known
Tax ID 93936808
Ownership Private
Read Less
Want to know what your home might be worth? Contact us for a FREE valuation!

Our team is ready to help you sell your home for the highest possible price ASAP





