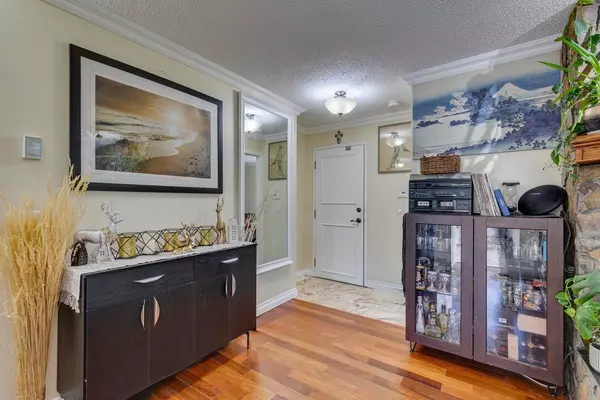$405,000
$395,000
2.5%For more information regarding the value of a property, please contact us for a free consultation.
3422 Parkdale BLVD NW #14 Calgary, AB T2N 3T4
2 Beds
2 Baths
984 SqFt
Key Details
Sold Price $405,000
Property Type Condo
Sub Type Apartment
Listing Status Sold
Purchase Type For Sale
Square Footage 984 sqft
Price per Sqft $411
Subdivision Parkdale
MLS® Listing ID A2234039
Sold Date 07/04/25
Style Apartment-Single Level Unit
Bedrooms 2
Full Baths 2
Condo Fees $780/mo
Year Built 1979
Annual Tax Amount $1,946
Tax Year 2025
Property Sub-Type Apartment
Source Calgary
Property Description
Welcome to River Park West, ideally located in the highly sought-after Golden Triangle of Parkdale and just steps from the scenic Bow River and pathway system. This spacious 2 bedroom, 2 bathroom condo offers a functional floor plan with unbeatable views. Presenting a generous layout, the bright living room with cozy stone surround wood burning fireplace flows seamlessly into the large dining area and is designed for entertaining. The well appointed kitchen boasts ample cabinetry, granite counters, stainless steel appliances, and a skylight, maximizing the light flow within the space. Step out onto your partially covered patio from either the living room or second bedroom and take in the serene river views year round. The primary bedroom includes a private 3pc ensuite, while the second bedroom is perfect for guests or a home office. A full second bath and in-suite laundry with storage add to the home's functionality. Nestled by the river, you'll enjoy tranquil water views and the convenience of city living year round. Perfectly located within walking distance to Edworthy Park, the Foothills & Children's Hospitals, with easy access to Downtown by city transit, a 10-minute drive, or a 20-minute bike ride along the Bow River. Don't miss this rare opportunity to own in one of the city's most desirable riverfront communities!
Location
Province AB
County Calgary
Area Cal Zone Cc
Zoning M-C2
Direction S
Rooms
Other Rooms 1
Interior
Interior Features Crown Molding, Granite Counters, Open Floorplan, Skylight(s), Storage
Heating Forced Air, Natural Gas
Cooling None
Flooring Hardwood, Tile
Fireplaces Number 1
Fireplaces Type Wood Burning
Appliance Dishwasher, Electric Stove, Microwave Hood Fan, Refrigerator, Washer/Dryer
Laundry In Unit
Exterior
Parking Features Carport
Garage Description Carport
Community Features Park, Playground, Sidewalks, Street Lights, Walking/Bike Paths
Amenities Available Elevator(s), Parking
Porch Balcony(s)
Exposure S
Total Parking Spaces 1
Building
Story 4
Architectural Style Apartment-Single Level Unit
Level or Stories Single Level Unit
Structure Type Wood Frame,Wood Siding
Others
HOA Fee Include Common Area Maintenance,Heat,Parking,Professional Management,Reserve Fund Contributions,Sewer,Snow Removal
Restrictions Pets Not Allowed
Tax ID 101577820
Ownership Private
Pets Allowed No
Read Less
Want to know what your home might be worth? Contact us for a FREE valuation!

Our team is ready to help you sell your home for the highest possible price ASAP





