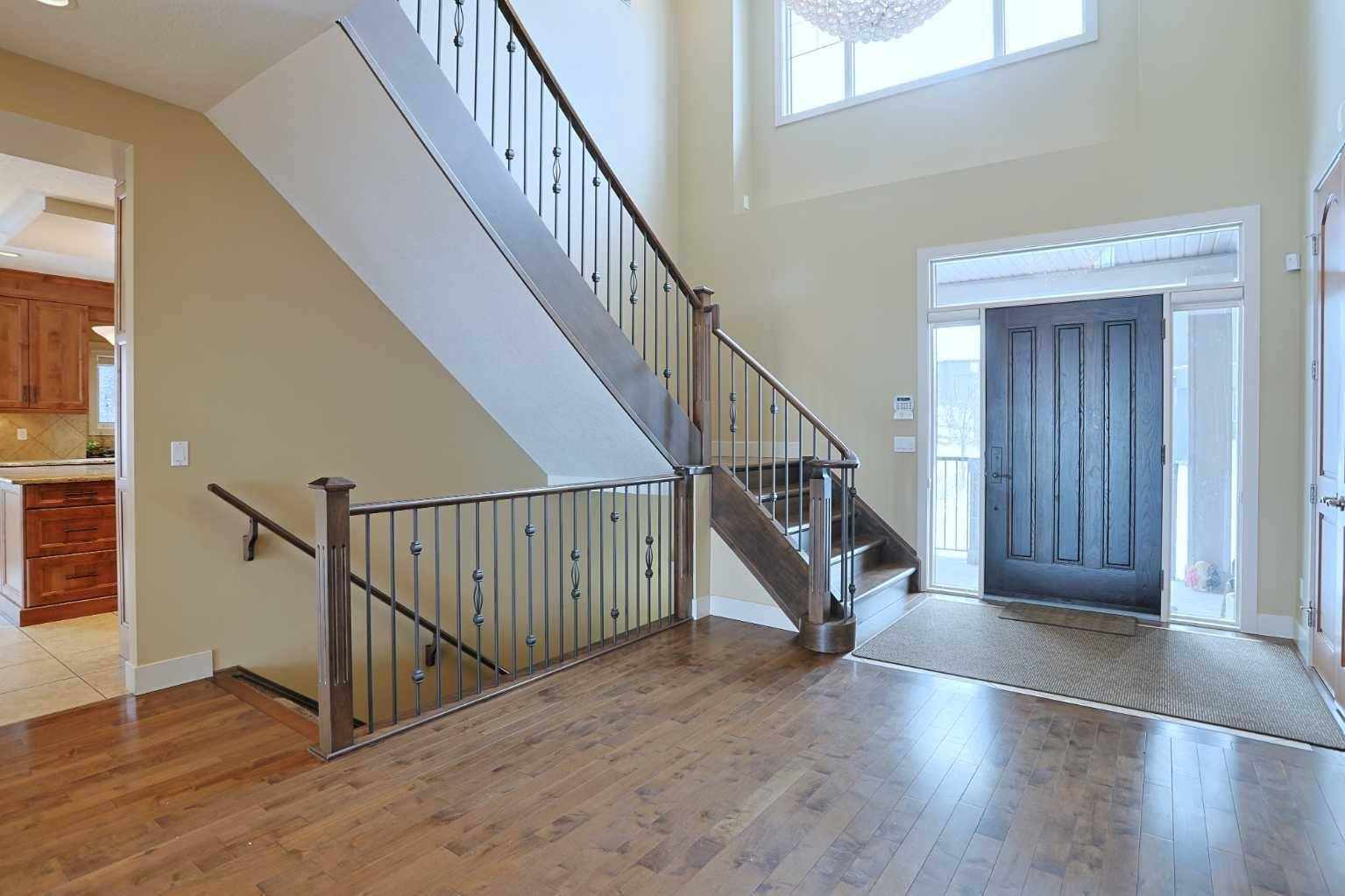$1,400,000
$1,549,900
9.7%For more information regarding the value of a property, please contact us for a free consultation.
81 Crestridge VW SW Calgary, AB T3B 1G8
6 Beds
6 Baths
3,514 SqFt
Key Details
Sold Price $1,400,000
Property Type Single Family Home
Sub Type Detached
Listing Status Sold
Purchase Type For Sale
Square Footage 3,514 sqft
Price per Sqft $398
Subdivision Crestmont
MLS® Listing ID A2225216
Sold Date 06/30/25
Style 2 Storey
Bedrooms 6
Full Baths 5
Half Baths 1
HOA Fees $29/ann
HOA Y/N 1
Year Built 2011
Annual Tax Amount $10,197
Tax Year 2025
Lot Size 0.273 Acres
Acres 0.27
Property Sub-Type Detached
Source Calgary
Property Description
Words fail to describe this truly phenomenal home in the estate community of Crestmont…an incredible custom-crafted two storey walkout with a total of 6 bedrooms & 6 bathrooms, 4 fireplaces, oversized 3 car garage & amazing backyard with ornamental waterfalls & terraced patios. Built by Symphony Fine Homes for the original owners, this beautifully appointed home enjoys gleaming hardwood floors & rich cherry woodwork, showpiece chef's kitchen with top-of-the-line appliances, granite countertops throughout & panoramic views of the surrounding neighbourhood & distant horizon as far as the eye can see! Thoughtfully designed for both entertaining & family living in mind, the main floor of this sensational home features a formal living room with fireplace complemented by built-ins, expansive family room with stone-facing fireplace & window seat, open concept dining room with built-in hutch & sun-drenched sunroom with heated tile floors & vaulted ceilings. At the heart of this exquisite home is the fully-loaded cherrywood kitchen with its glistening granite counters & tile floors, centre island with veggie sink & instant hot water, full-height cabinets & high-end appliances including 2 Fisher & Paykel dishwashers, Viking gas cooktop & KitchenAid built-in convection oven. Next to the kitchen is the large mudroom with built-in lockers & closet, powder room, walk-in pantry & access into the 3 car garage. Upstairs is where you'll find 3 big bedrooms – all with hardwood floors & private ensuites; the oversized owners' retreat has a fireplace, walk-in closet & jetted tub ensuite with double vanities & shower with body jets. Completing the 2nd floors is an office/sitting room with walk-in closet & laundry with sink & LG steam washer & dryer. The beautifully finished walkout level has 2 large bedrooms…1 with 2 closets & the other with its separate access into the full bathroom, cold room with built-in shelving, tons of extra space for storage & media/rec room with wet bar, fireplace & retractable projection screen. Main floor also an office with built-in desk plus another bedroom & full bath with shower…the ideal set-up for your in-laws or guests. Additional features & extras include low-flow/dual-flush toilets & granite counters in all the bathrooms, built-in ceiling speakers & Hunter Douglas blinds, tray ceilings with accent lighting, 2 furnaces with NEST thermostats, irrigation system, 220V plug-in & built-in shelving in the garage, natural gas lines for BBQ on both the balcony & patio, central air on the 2nd floor & roughed-in on main floor, Control4 home automation system & 2 Rheem hot water tanks. Prime location on this beautifully landscaped lot only a few short minutes to Crestmont Hall & Crestmont Village Shoppes, community parks & quick easy access to the TransCanada Highway & the Stoney Trail ring road to take you to the Calgary Farmers' Market West & Canada Olympic Park, Trinity Hills, downtown or the mountains!
Location
Province AB
County Calgary
Area Cal Zone W
Zoning DC
Direction SW
Rooms
Other Rooms 1
Basement Finished, Full, Walk-Out To Grade
Interior
Interior Features Bookcases, Built-in Features, Central Vacuum, Chandelier, Closet Organizers, Double Vanity, Granite Counters, High Ceilings, Jetted Tub, Kitchen Island, Low Flow Plumbing Fixtures, Pantry, Storage, Tray Ceiling(s), Vaulted Ceiling(s), Walk-In Closet(s), Wet Bar
Heating Forced Air, Natural Gas
Cooling Central Air
Flooring Carpet, Ceramic Tile, Hardwood
Fireplaces Number 4
Fireplaces Type Basement, Family Room, Gas, Living Room, Primary Bedroom, Stone, Tile
Appliance Bar Fridge, Central Air Conditioner, Convection Oven, Dishwasher, Dryer, Garburator, Gas Cooktop, Instant Hot Water, Microwave, Range Hood, Refrigerator, Washer, Water Softener, Window Coverings
Laundry Sink, Upper Level
Exterior
Parking Features 220 Volt Wiring, Garage Faces Side, Oversized, Triple Garage Attached
Garage Spaces 3.0
Garage Description 220 Volt Wiring, Garage Faces Side, Oversized, Triple Garage Attached
Fence Partial
Community Features Park, Playground, Shopping Nearby, Walking/Bike Paths
Amenities Available Park
Roof Type Asphalt Shingle
Porch Balcony(s), Patio, Porch
Lot Frontage 79.3
Exposure SW
Total Parking Spaces 6
Building
Lot Description Back Yard, Front Yard, Garden, Landscaped, Rectangular Lot, Sloped Down, Underground Sprinklers, Views
Foundation Poured Concrete
Architectural Style 2 Storey
Level or Stories Two
Structure Type Stone,Stucco,Wood Frame
Others
Restrictions None Known
Tax ID 101383066
Ownership Private
Read Less
Want to know what your home might be worth? Contact us for a FREE valuation!

Our team is ready to help you sell your home for the highest possible price ASAP





