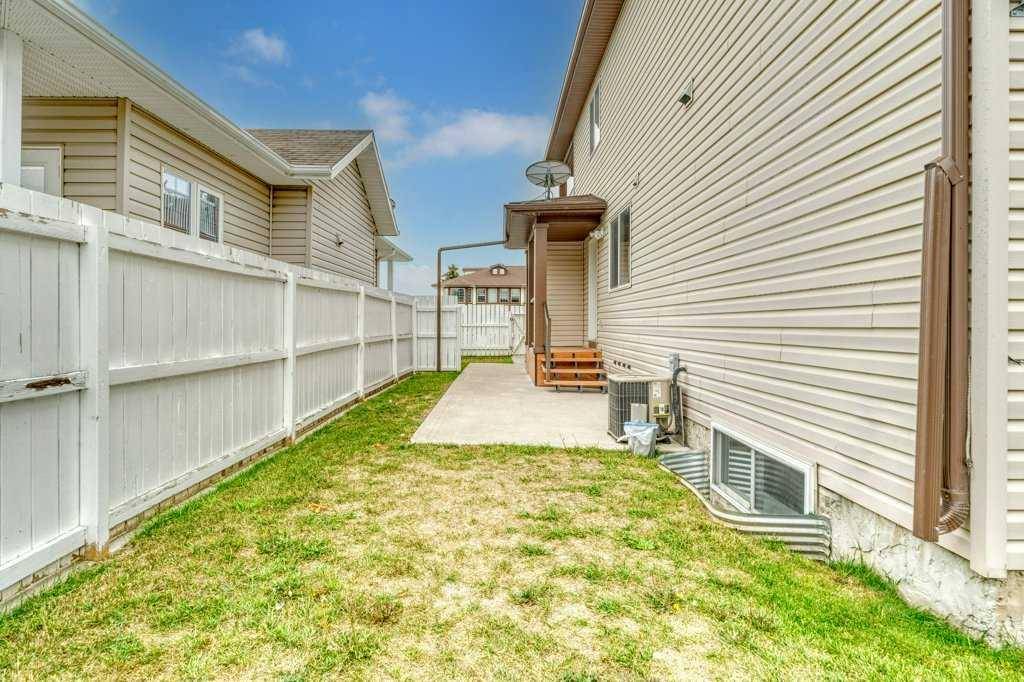$265,000
$269,900
1.8%For more information regarding the value of a property, please contact us for a free consultation.
108 Juniper RD #1 Vulcan, AB T0L2B0
3 Beds
2 Baths
950 SqFt
Key Details
Sold Price $265,000
Property Type Townhouse
Sub Type Row/Townhouse
Listing Status Sold
Purchase Type For Sale
Square Footage 950 sqft
Price per Sqft $278
MLS® Listing ID A2219969
Sold Date 06/25/25
Style Bungalow
Bedrooms 3
Full Baths 2
Condo Fees $125
Year Built 2008
Annual Tax Amount $2,200
Tax Year 2024
Property Sub-Type Row/Townhouse
Source Calgary
Property Description
Wonderful opportunity to live in the heart of Vulcan close to the hospital!!!! This amazing property has been recently renovated and is ready for new owners. Walk in and you are welcomed by an open living concept with a huge kitchen island that is perfect for baking days with the kids or big family dinners!! The living room is conveniently located just off of the kitchen and dining area. Walk a bit further and there is a 4 piece bath!! 2 generous sized bedrooms, The main floor laundry is also a huge bonus!! Also there is a fully finished garage perfect for those snowy winter days no more brushing your car off. The basement has been recently finished and features plush caret a huge rec room, a 3rd bedroom and 3 piece bath. A generous storage room never hurts either!! This property is also equipped with a/c!! The back yard is spacious and features a storage shed. This property is neat as a pin and move in ready phone your favorite agent today!!
Location
Province AB
County Vulcan County
Zoning TBD
Direction E
Rooms
Basement Finished, Full
Interior
Interior Features Ceiling Fan(s), Central Vacuum, Kitchen Island, Laminate Counters
Heating Forced Air
Cooling Central Air
Flooring Carpet, Linoleum
Appliance Central Air Conditioner, Dishwasher, Dryer, Electric Stove, Microwave Hood Fan, Refrigerator, Washer, Window Coverings
Laundry In Hall, In Unit
Exterior
Parking Features Single Garage Attached
Garage Spaces 1.0
Garage Description Single Garage Attached
Fence Fenced
Community Features Golf, Park, Playground, Pool, Schools Nearby, Shopping Nearby, Sidewalks, Street Lights
Amenities Available None
Roof Type Asphalt Shingle
Porch Side Porch
Exposure E
Total Parking Spaces 2
Building
Lot Description Back Yard
Story 2
Foundation Poured Concrete
Architectural Style Bungalow
Level or Stories One
Structure Type Vinyl Siding
Others
HOA Fee Include Insurance,Reserve Fund Contributions
Restrictions None Known
Ownership Private
Pets Allowed Yes
Read Less
Want to know what your home might be worth? Contact us for a FREE valuation!

Our team is ready to help you sell your home for the highest possible price ASAP





