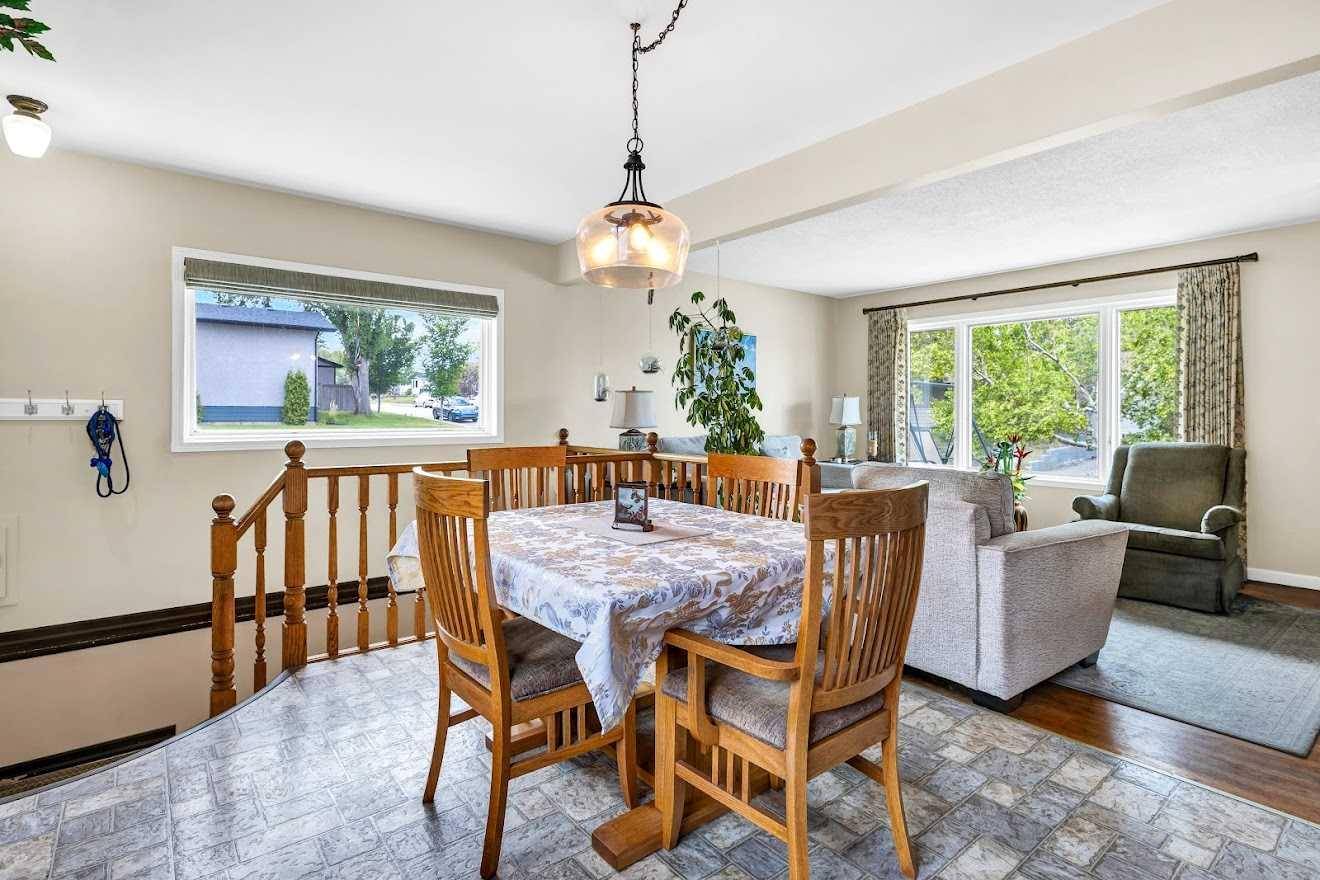$525,000
$499,649
5.1%For more information regarding the value of a property, please contact us for a free consultation.
12 Fairview DR SE Calgary, AB T2H 1A7
3 Beds
2 Baths
784 SqFt
Key Details
Sold Price $525,000
Property Type Single Family Home
Sub Type Detached
Listing Status Sold
Purchase Type For Sale
Square Footage 784 sqft
Price per Sqft $669
Subdivision Fairview
MLS® Listing ID A2233921
Sold Date 06/24/25
Style Bungalow
Bedrooms 3
Full Baths 2
Year Built 1961
Annual Tax Amount $3,216
Tax Year 2025
Lot Size 557 Sqft
Acres 0.01
Property Sub-Type Detached
Source Calgary
Property Description
Wow, what a Fantastic opportunity to buy a REALLY NICE home from Grandma and Grandpa. Totally immaculate Everything has been updated replaced or add to like our new money saving (2024) SOLAR PANELS, Furnace (2012), Windows, Kitchen with Solid OAK Cabinets and siding (1998), Roof shingles (2015) Private Backyard with a view.....and a Private 4 car Driveway and parking. Did I forget to mention the Neighbour's Ferrari is NOT included in this sale.........
Location
Province AB
County Calgary
Area Cal Zone S
Zoning R-CG
Direction W
Rooms
Basement Finished, Full
Interior
Interior Features No Smoking Home
Heating Forced Air, Natural Gas
Cooling None
Flooring Carpet, Hardwood, Linoleum
Fireplaces Number 1
Fireplaces Type Basement, Free Standing, Raised Hearth, Wood Burning Stove
Appliance Dishwasher, Electric Stove, Microwave Hood Fan, Refrigerator
Laundry In Basement
Exterior
Parking Features Driveway, Off Street, Parking Pad, Rear Drive
Garage Description Driveway, Off Street, Parking Pad, Rear Drive
Fence Fenced
Community Features None
Roof Type Asphalt Shingle
Porch Front Porch
Lot Frontage 49.87
Total Parking Spaces 4
Building
Lot Description Back Lane, Back Yard, Corner Lot, Front Yard
Foundation Poured Concrete
Architectural Style Bungalow
Level or Stories One
Structure Type Vinyl Siding,Wood Frame
Others
Restrictions None Known
Tax ID 101444122
Ownership Private
Read Less
Want to know what your home might be worth? Contact us for a FREE valuation!

Our team is ready to help you sell your home for the highest possible price ASAP





