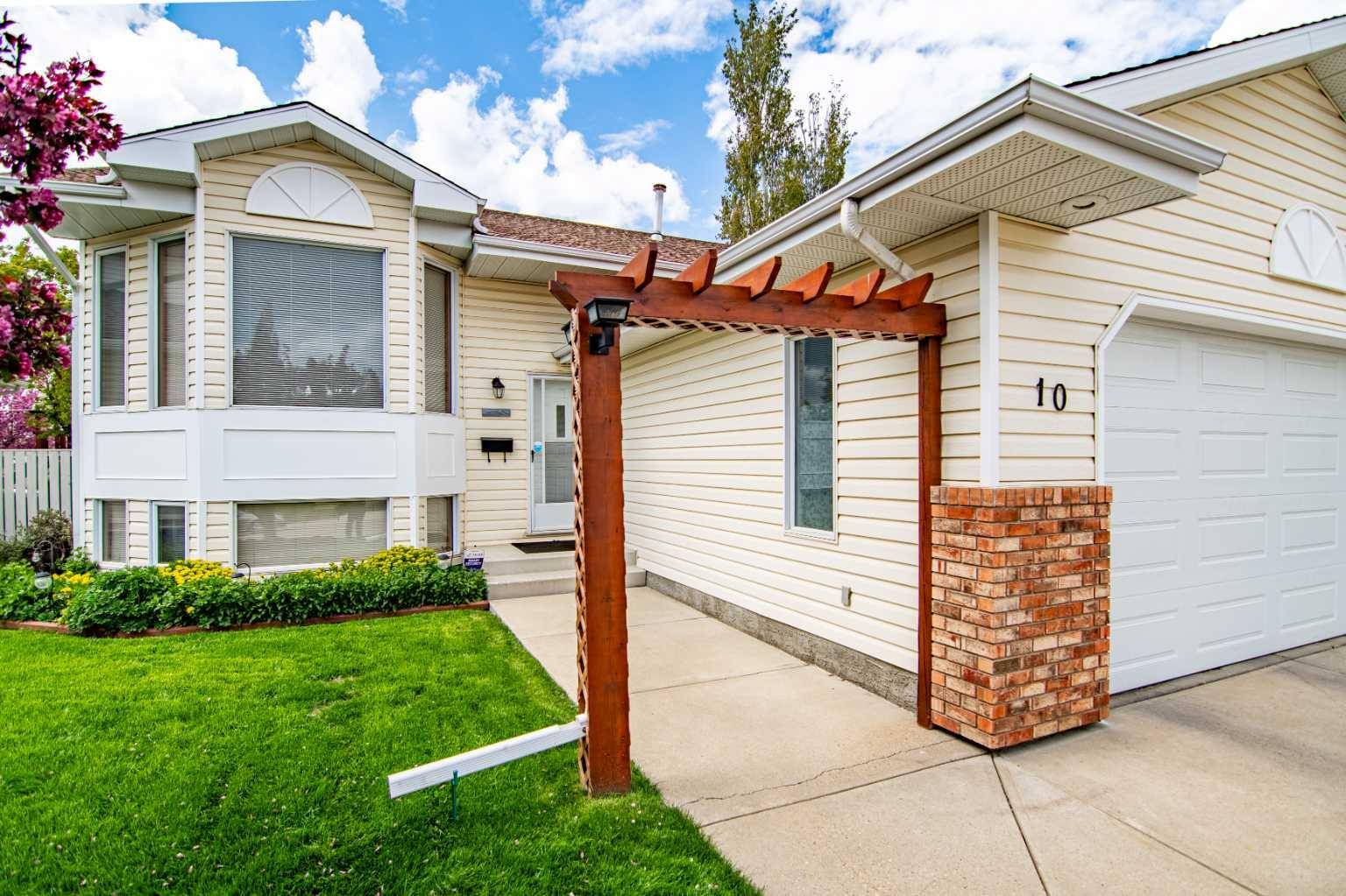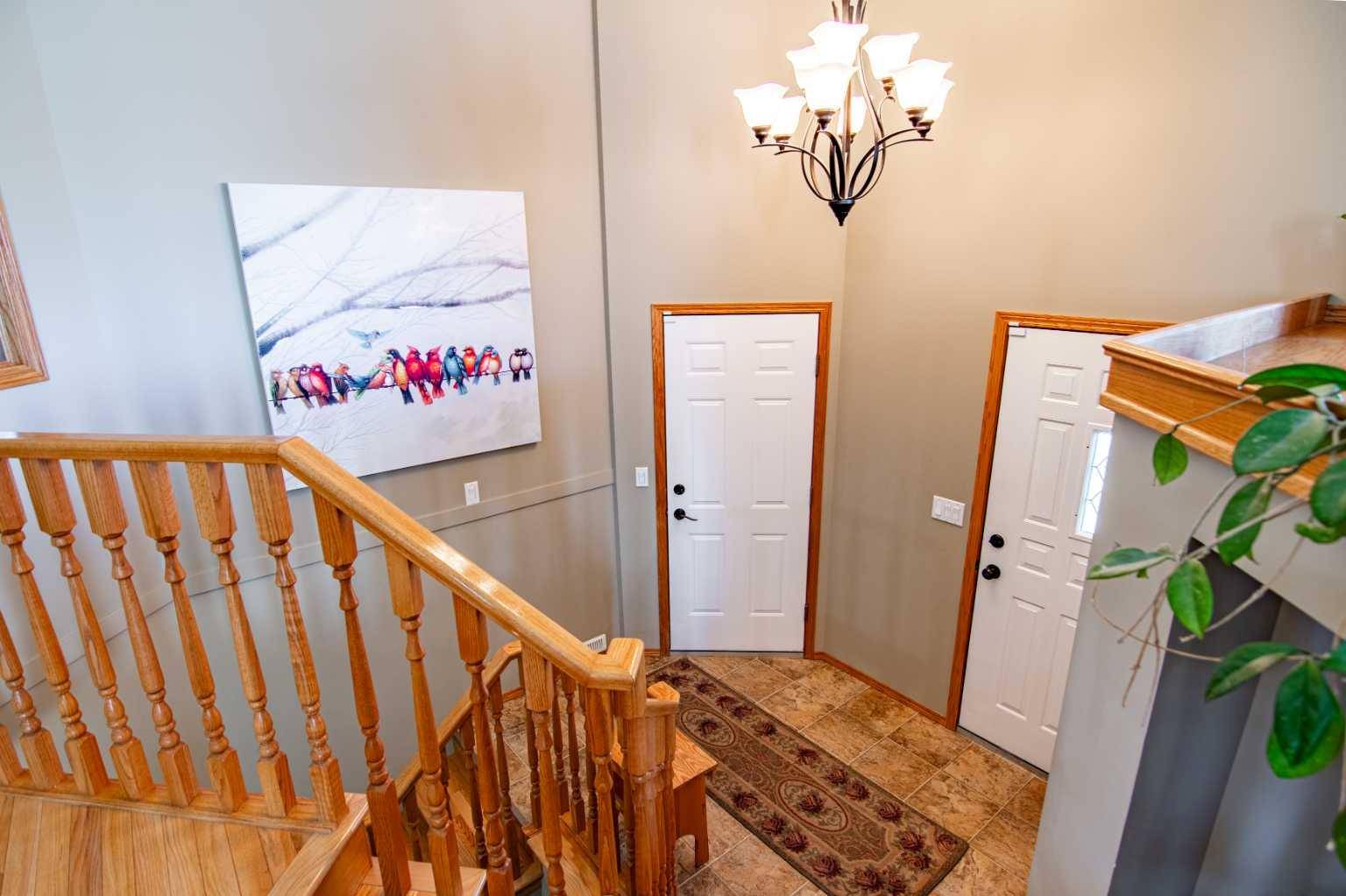$510,000
$519,900
1.9%For more information regarding the value of a property, please contact us for a free consultation.
10 Densmore CRES Red Deer, AB T4R 2L8
5 Beds
3 Baths
1,504 SqFt
Key Details
Sold Price $510,000
Property Type Single Family Home
Sub Type Detached
Listing Status Sold
Purchase Type For Sale
Square Footage 1,504 sqft
Price per Sqft $339
Subdivision Deer Park Estates
MLS® Listing ID A2225850
Sold Date 06/13/25
Style Bi-Level
Bedrooms 5
Full Baths 3
Year Built 1992
Annual Tax Amount $4,595
Tax Year 2025
Lot Size 6,173 Sqft
Acres 0.14
Property Sub-Type Detached
Source Central Alberta
Property Description
Welcome to 10 Densmore Crescent - A beautiful custom built Bi-Level boasting over 1500 Sq Ft on a beautiful mature lot situated around Red Deer's best amenities. This second owner home offers a fantastic layout with three bedrooms on the main floor, a bright living room accompanied by many windows, a formal dining room and then a functional kitchen layout with upgraded black stainless steel appliances and a centre island as well as an additional dining nook. The primary suite is equipped with a wonderful ensuite with a jet tub and separate shower plus a walk-in closet! Main floor laundry is an added bonus! The fully developed basement offers a seating area with large windows and a gas fireplace PLUS a full additional family room, two oversized bedrooms and a 3pc bathroom with a newer shower. There is ample storage in the utility room. The gorgeous West facing backyard features a newer covered deck, two sheds and ample yard space that could accommodate a second garage. This fantastic family home is loaded with upgrades included a heated attached garage, central A/C, upgraded shingles, and functional in-floor heat. 10 Densmore is packed with value!
Location
Province AB
County Red Deer
Zoning R1
Direction E
Rooms
Other Rooms 1
Basement Finished, Full
Interior
Interior Features Central Vacuum, Closet Organizers, Jetted Tub, Walk-In Closet(s)
Heating In Floor, Forced Air
Cooling Central Air
Flooring Carpet, Hardwood, Linoleum
Fireplaces Number 2
Fireplaces Type Gas
Appliance Central Air Conditioner, Dishwasher, Electric Stove, Garage Control(s), Microwave, Refrigerator, Washer/Dryer, Window Coverings
Laundry Main Level
Exterior
Parking Features Double Garage Attached, Heated Garage
Garage Spaces 1.0
Garage Description Double Garage Attached, Heated Garage
Fence Fenced
Community Features Park, Playground, Schools Nearby, Shopping Nearby
Roof Type Asphalt Shingle
Porch Deck
Lot Frontage 170.61
Total Parking Spaces 2
Building
Lot Description Landscaped, Standard Shaped Lot
Foundation Poured Concrete
Architectural Style Bi-Level
Level or Stories Bi-Level
Structure Type Shingle Siding,Veneer,Vinyl Siding
Others
Restrictions None Known
Tax ID 91594880
Ownership Private
Read Less
Want to know what your home might be worth? Contact us for a FREE valuation!

Our team is ready to help you sell your home for the highest possible price ASAP





