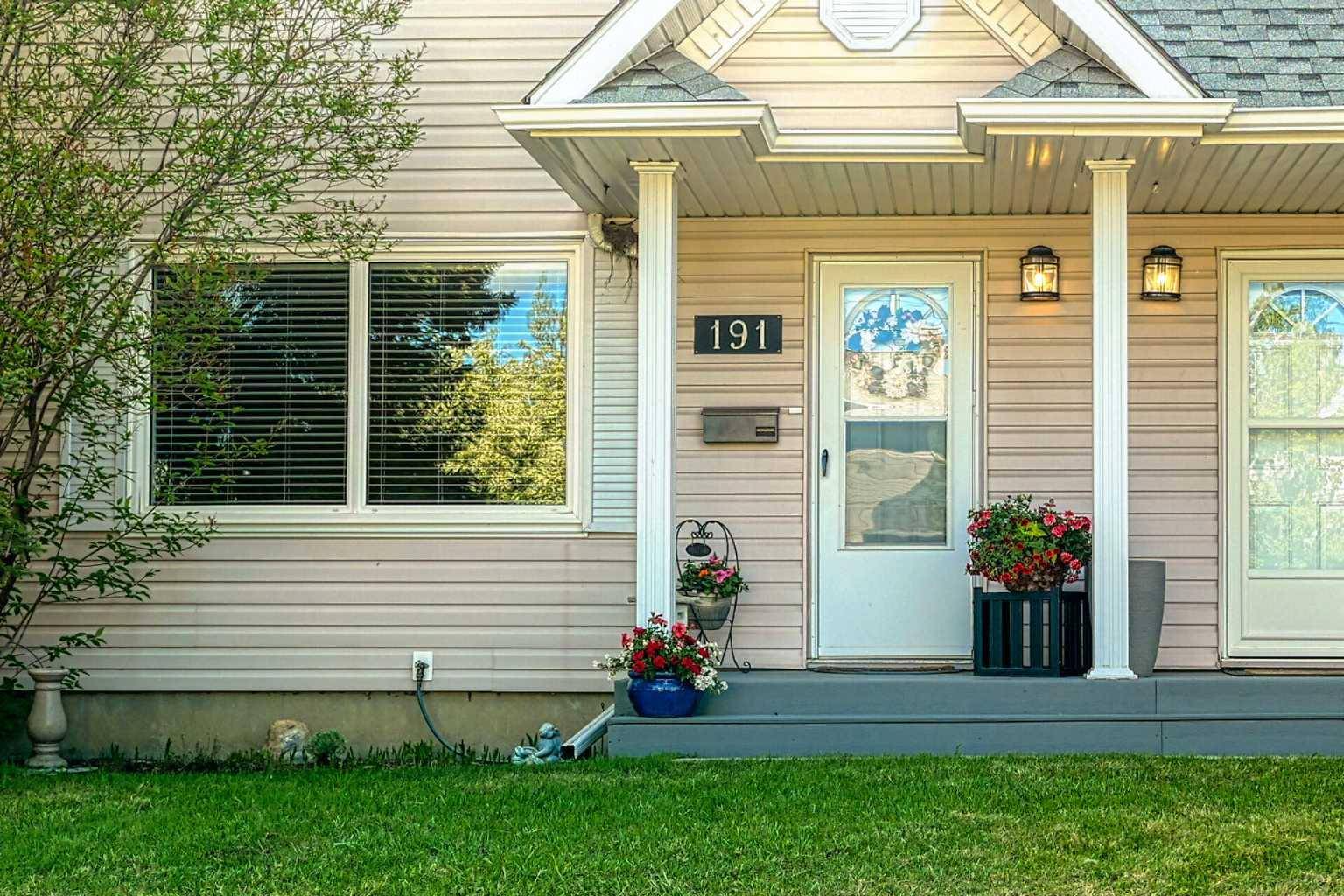$360,000
$365,000
1.4%For more information regarding the value of a property, please contact us for a free consultation.
4525 31 ST SW #191 Calgary, AB T3E 2P8
3 Beds
2 Baths
1,071 SqFt
Key Details
Sold Price $360,000
Property Type Townhouse
Sub Type Row/Townhouse
Listing Status Sold
Purchase Type For Sale
Square Footage 1,071 sqft
Price per Sqft $336
Subdivision Rutland Park
MLS® Listing ID A2223133
Sold Date 06/12/25
Style 2 Storey
Bedrooms 3
Full Baths 1
Half Baths 1
Condo Fees $344
Year Built 1956
Annual Tax Amount $1,932
Tax Year 2024
Property Sub-Type Row/Townhouse
Source Calgary
Property Description
** OPEN HOUSE SATURDAY MAY 24 FROM 2:00-4:00PM**. Welcome Home! This perfectly situated townhouse in the highly desired SW community of Rutland Park. Located just minutes to all levels of schools, parks, playgrounds, churches, shopping and groceries! 10 minutes to downtown and even less to Mount Royal University! This would be a perfect place for a small family or University students to share on some rent! This is a 3 bedroom END UNIT as well so only neighbors on one side! The gas fireplace in the living room was recently inspected , newer windows, newer shingles, hot water tank replaced less than 5 years ago and front and back porches were recently rebuilt in the spring with new metal railings and COMPOSITE DECKING. The back deck is very private and cannot been seen by other units in the complex (one of the best features of this unit!) Plus there is a GAS BBQ HOOK UP on the back deck as well. The main level has a spacious living room, kitchen/dining area and 2 piece bath. Upstairs there are 3 bedrooms, plus a 4 piece bath! The basement is partially finished with plenty of storage too! Assigned parking stall completes the package!
Location
Province AB
County Calgary
Area Cal Zone W
Zoning M-CG
Direction W
Rooms
Basement Full, Partially Finished
Interior
Interior Features Storage
Heating Forced Air
Cooling None
Flooring Carpet, Linoleum
Fireplaces Number 1
Fireplaces Type Gas
Appliance Dishwasher, Electric Stove, Refrigerator, Washer/Dryer, Window Coverings
Laundry In Basement
Exterior
Parking Features Assigned, Stall
Garage Description Assigned, Stall
Fence None
Community Features Park, Playground, Schools Nearby, Shopping Nearby, Sidewalks, Street Lights, Walking/Bike Paths
Amenities Available Visitor Parking
Roof Type Asphalt Shingle
Porch Rear Porch
Total Parking Spaces 1
Building
Lot Description Backs on to Park/Green Space
Foundation Poured Concrete
Architectural Style 2 Storey
Level or Stories Two
Structure Type Vinyl Siding,Wood Frame
Others
HOA Fee Include Common Area Maintenance,Insurance,Maintenance Grounds,Professional Management,Reserve Fund Contributions,Snow Removal,Trash
Restrictions Pet Restrictions or Board approval Required,Utility Right Of Way
Tax ID 95277274
Ownership Private
Pets Allowed Restrictions
Read Less
Want to know what your home might be worth? Contact us for a FREE valuation!

Our team is ready to help you sell your home for the highest possible price ASAP





