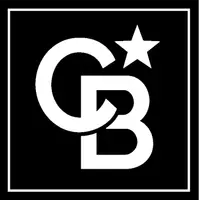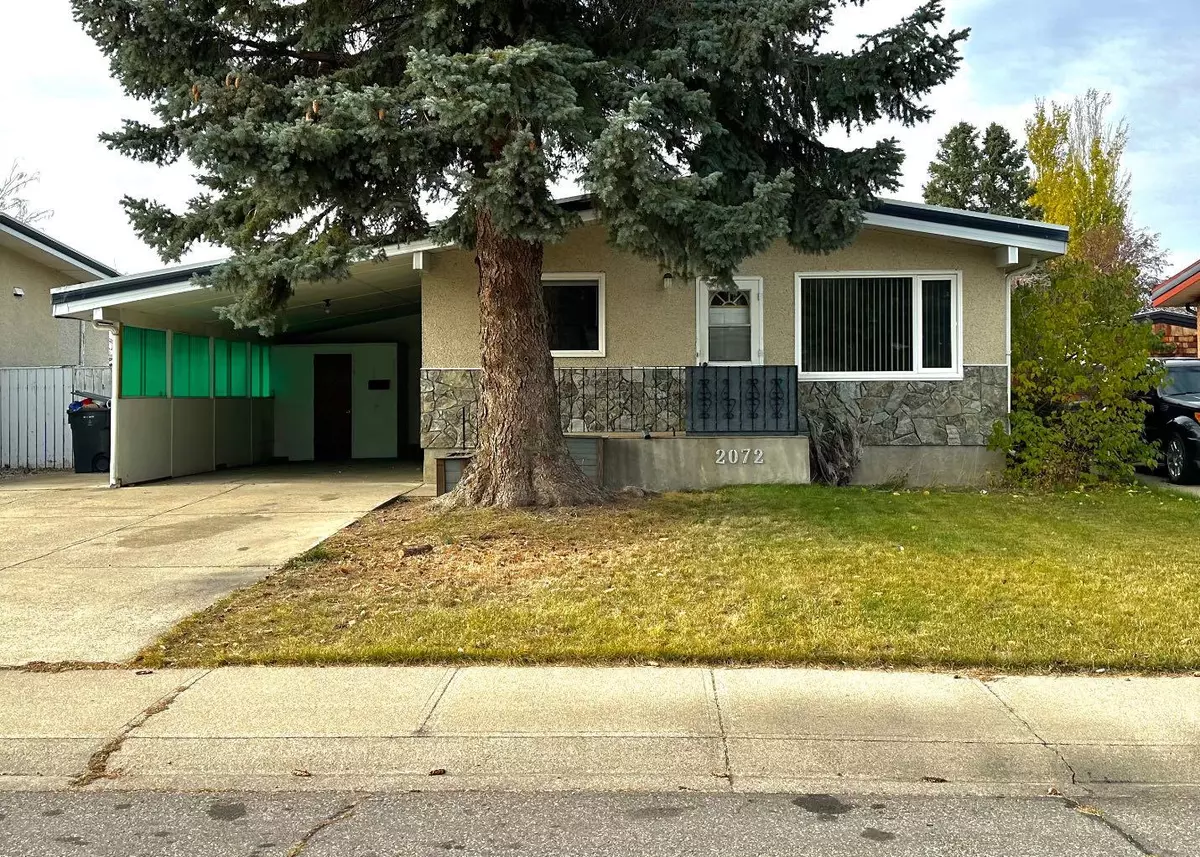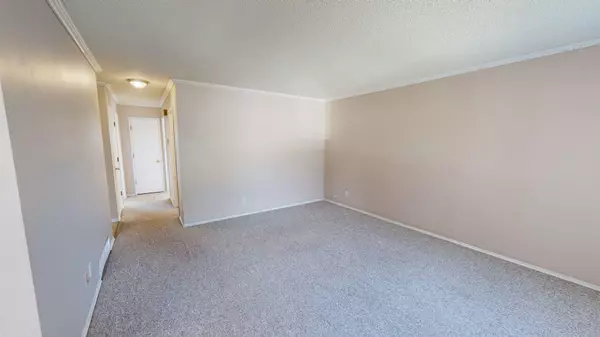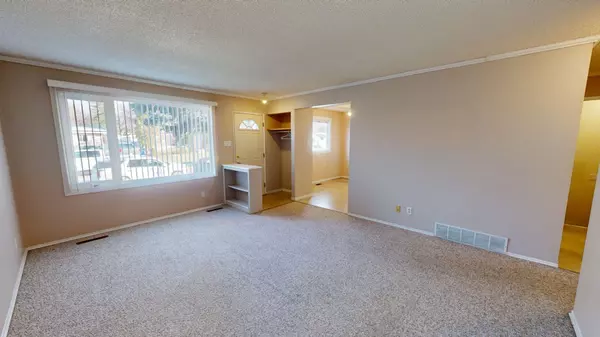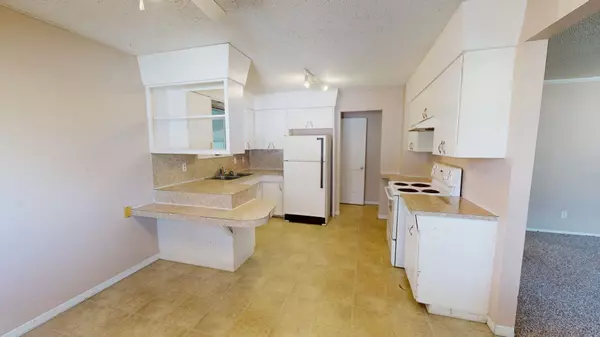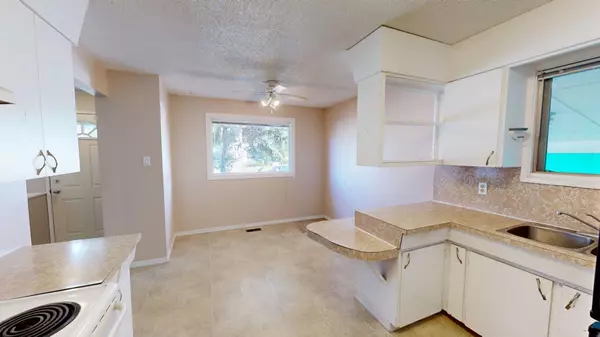$275,000
$294,900
6.7%For more information regarding the value of a property, please contact us for a free consultation.
2072 19 ST N Lethbridge, AB T1H4B2
3 Beds
2 Baths
895 SqFt
Key Details
Sold Price $275,000
Property Type Single Family Home
Sub Type Detached
Listing Status Sold
Purchase Type For Sale
Square Footage 895 sqft
Price per Sqft $307
Subdivision Winston Churchill
MLS® Listing ID A2163483
Sold Date 11/18/24
Style Bungalow
Bedrooms 3
Full Baths 2
Originating Board Lethbridge and District
Year Built 1972
Annual Tax Amount $2,767
Tax Year 2024
Lot Size 6,443 Sqft
Acres 0.15
Property Description
Welcome to this great home in the sought-after Winston Churchill neighborhood of North Lethbridge. The main floor features 895 sq ft of living space with 2 spacious bedrooms and 1 full bathroom. The nice open layout that offers a cozy living room, a functional kitchen, and dining space, making it perfect for first-time homebuyers or small families.
Downstairs, you'll find an 841 sq ft illegal suite with 1 bedroom and 1 bathroom. This additional space provides flexibility for rental income or extended family living. The suite has its own kitchen, living area, and separate entrance, offering a great opportunity for investors looking for a revenue property.
The large yard is ideal for outdoor activities, gardening, or relaxing in your own private space. The property also features a carport and room for 3 more vehicles in your driveway. Conveniently located near schools, parks, and shopping, this home is an excellent investment in a prime location. Call your favourite REALTOR® today to book a showing.
Location
Province AB
County Lethbridge
Zoning R-L
Direction E
Rooms
Basement Finished, Full, Suite
Interior
Interior Features No Animal Home
Heating Forced Air
Cooling None
Flooring Carpet, Linoleum
Appliance Refrigerator, Stove(s), Washer/Dryer
Laundry In Basement
Exterior
Garage Attached Carport
Garage Description Attached Carport
Fence Fenced
Community Features Schools Nearby, Shopping Nearby, Sidewalks
Roof Type Tar/Gravel
Porch Front Porch
Lot Frontage 50.0
Total Parking Spaces 4
Building
Lot Description Back Lane
Foundation Poured Concrete
Architectural Style Bungalow
Level or Stories One
Structure Type Stucco
Others
Restrictions None Known
Tax ID 91509760
Ownership Private
Read Less
Want to know what your home might be worth? Contact us for a FREE valuation!

Our team is ready to help you sell your home for the highest possible price ASAP


