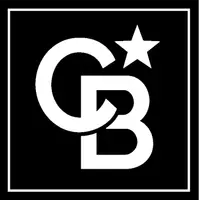$325,000
$324,900
For more information regarding the value of a property, please contact us for a free consultation.
952 12B ST S Lethbridge, AB T1J 2V2
3 Beds
2 Baths
796 SqFt
Key Details
Sold Price $325,000
Property Type Single Family Home
Sub Type Detached
Listing Status Sold
Purchase Type For Sale
Square Footage 796 sqft
Price per Sqft $408
Subdivision Fleetwood
MLS® Listing ID A2168209
Sold Date 10/23/24
Style Bungalow
Bedrooms 3
Full Baths 2
Originating Board Lethbridge and District
Year Built 1950
Annual Tax Amount $2,735
Tax Year 2024
Lot Size 5,998 Sqft
Acres 0.14
Property Description
This raised bungalow is centrally located on the south side, near the hospital, and across from Fleetwood Bawden School. Upstairs features a spacious living room, kitchen, and dining area filled with natural light, two bedrooms and a four-piece bathroom. The basement features an illegal one-bedroom suite, an open-concept kitchen/living area, and a three-piece bathroom. As an investor or someone planning to move in and rent, you can always access your utility room without entering either suites. The double lot provides a big yard and future potential. This house is a must-see if you want a great investment property or a comfortable home with earning potential. Current rents are $1275 up and $990 down.
Location
Province AB
County Lethbridge
Zoning R-L
Direction E
Rooms
Basement Finished, Full, Suite
Interior
Interior Features Laminate Counters, Vinyl Windows, Wood Windows
Heating Forced Air, Natural Gas
Cooling None
Flooring Hardwood, Laminate, Linoleum
Appliance Dryer, Refrigerator, Stove(s), Washer, Window Coverings
Laundry In Basement
Exterior
Garage Off Street
Garage Description Off Street
Fence Fenced
Community Features Park, Playground, Schools Nearby, Shopping Nearby, Sidewalks, Street Lights
Roof Type Asphalt Shingle
Porch Deck
Lot Frontage 50.0
Total Parking Spaces 2
Building
Lot Description Back Lane, Back Yard, City Lot, Lawn, Landscaped
Foundation Poured Concrete
Architectural Style Bungalow
Level or Stories One
Structure Type Mixed
Others
Restrictions Encroachment
Tax ID 91308319
Ownership Registered Interest
Read Less
Want to know what your home might be worth? Contact us for a FREE valuation!

Our team is ready to help you sell your home for the highest possible price ASAP







