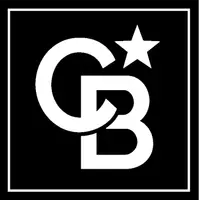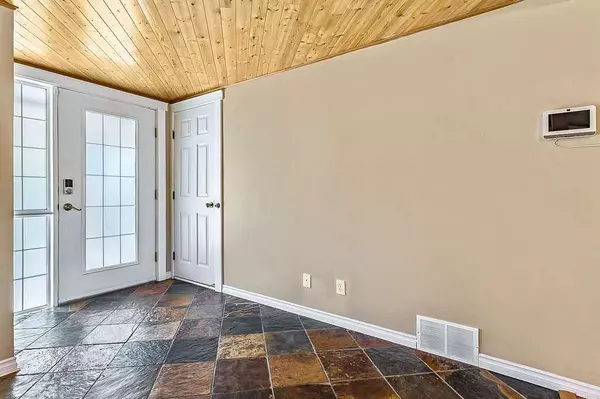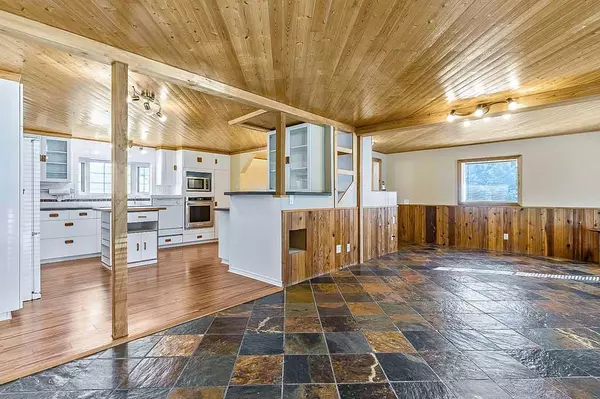$472,000
$449,900
4.9%For more information regarding the value of a property, please contact us for a free consultation.
230 5 AVE SE High River, AB T1V 1H4
3 Beds
2 Baths
1,040 SqFt
Key Details
Sold Price $472,000
Property Type Single Family Home
Sub Type Detached
Listing Status Sold
Purchase Type For Sale
Square Footage 1,040 sqft
Price per Sqft $453
Subdivision Central High River
MLS® Listing ID A2170234
Sold Date 10/13/24
Style Bungalow
Bedrooms 3
Full Baths 2
Originating Board Calgary
Year Built 1951
Annual Tax Amount $2,703
Tax Year 2024
Lot Size 6,479 Sqft
Acres 0.15
Property Description
Welcome to 230 5 Ave SE. This 3 bedroom BUNGALOW is located on a quiet street and is on a large lot. With a nice entry way and large living room with newer windows and a south facing exposure you have lots of natural light that comes into the home. There are 2 good-sized bedrooms and an updated bathroom off to the side. The kitchen has lots of cabinets for storage and ample countertop space. Directly beside is the dining room with access to the porch to the backyard. The basement is fully finished with another bedroom, bathroom/laundry and oversized family room. There is a flex room that could be used as an office / work out room or hobby space. With a cold room attached this will be a perfect spot for someone’s extra pantry storage.
Outside in the back yard is something a person needs to see to appreciate. The lot is approximately 50 x 130ft that has 2 hobby houses (both with wiring) connected with a covered deck – this could be someone’s new kid playhouse or work from home space. There is a dog run to the side, raised garden beds, and an oversized double detached heated garage – with a paved driveway beside – deep enough to park an RV. There is additional storage with multiple sheds so no need to worry about where to store things.
Book your showing today.
Location
Province AB
County Foothills County
Zoning TND
Direction S
Rooms
Basement Finished, Full
Interior
Interior Features Central Vacuum, See Remarks
Heating Forced Air, Natural Gas
Cooling None
Flooring Carpet, Ceramic Tile, Hardwood, Laminate
Appliance Built-In Oven, Dishwasher, Dryer, Garage Control(s), Gas Cooktop, Microwave, Range Hood, Refrigerator, Washer, Water Softener, Window Coverings
Laundry Lower Level
Exterior
Garage Double Garage Detached, RV Access/Parking
Garage Spaces 2.0
Garage Description Double Garage Detached, RV Access/Parking
Fence Fenced
Community Features Park, Playground, Schools Nearby, Shopping Nearby, Sidewalks, Street Lights
Roof Type Asphalt
Porch Deck, Front Porch, Patio
Lot Frontage 50.04
Total Parking Spaces 4
Building
Lot Description Back Lane, Back Yard, Front Yard, Landscaped, Street Lighting, Private, Rectangular Lot
Foundation Block
Architectural Style Bungalow
Level or Stories One
Structure Type Wood Frame
Others
Restrictions None Known
Tax ID 93968418
Ownership Private
Read Less
Want to know what your home might be worth? Contact us for a FREE valuation!

Our team is ready to help you sell your home for the highest possible price ASAP







