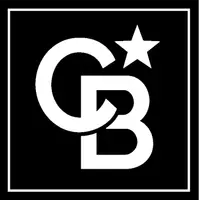$320,000
$319,900
For more information regarding the value of a property, please contact us for a free consultation.
5216 42 ST Ponoka, AB T4J 1C9
3 Beds
2 Baths
1,413 SqFt
Key Details
Sold Price $320,000
Property Type Single Family Home
Sub Type Detached
Listing Status Sold
Purchase Type For Sale
Square Footage 1,413 sqft
Price per Sqft $226
MLS® Listing ID A2170462
Sold Date 10/11/24
Style Bungalow
Bedrooms 3
Full Baths 2
Originating Board Central Alberta
Year Built 1967
Annual Tax Amount $3,725
Tax Year 2024
Lot Size 1.007 Acres
Acres 1.01
Property Description
Welcome to your dream home! This delightful 3-bedroom, 2-bathroom residence combines comfort, space, and potential in a sought-after neighborhood. With a double garage and a sprawling yard, this property offers everything you need for a vibrant lifestyle.
As you step inside, you’ll be greeted by a cozy living area featuring a wood-burning fireplace, perfect for those chilly evenings. The natural light flows through large windows, highlighting the home’s warm ambiance. The kitchen provides a functional layout and opportunity for upgrades, allowing you to create the culinary haven of your dreams.
The home features a generous primary bedroom, while two additional bedrooms offer flexibility for family, guests, or a home office.
Step outside to discover your own outdoor oasis! The expansive deck is ideal for entertaining, enjoying summer barbecues, or simply soaking in the serene surroundings. The large yard is perfect for gardening enthusiasts or anyone looking for space to play and relax.
Recent updates include new shingles on the roof, showcasing the pride of ownership throughout the property. While the home is well-maintained, it offers opportunities for personalization and upgrades to truly make it your own.
Don’t miss out on this wonderful opportunity! Schedule your showing today and envision the possibilities this charming home has to offer.
Location
Province AB
County Ponoka County
Zoning R1
Direction E
Rooms
Basement Finished, Full
Interior
Interior Features Built-in Features, Ceiling Fan(s), No Smoking Home
Heating Fireplace(s), Forced Air, Natural Gas
Cooling None
Flooring Carpet, Linoleum
Fireplaces Number 1
Fireplaces Type Brick Facing, Family Room, Mantle, Wood Burning
Appliance Built-In Oven, Dishwasher, Microwave Hood Fan, Refrigerator, Stove(s)
Laundry In Basement
Exterior
Parking Features Double Garage Attached
Garage Spaces 2.0
Garage Description Double Garage Attached
Fence Fenced
Community Features None
Roof Type Asphalt Shingle
Porch Deck
Lot Frontage 135.43
Total Parking Spaces 2
Building
Lot Description Back Yard, Landscaped, Many Trees
Foundation Poured Concrete
Architectural Style Bungalow
Level or Stories One
Structure Type Stucco,Wood Siding
Others
Restrictions None Known
Tax ID 56870415
Ownership Registered Interest
Read Less
Want to know what your home might be worth? Contact us for a FREE valuation!

Our team is ready to help you sell your home for the highest possible price ASAP







