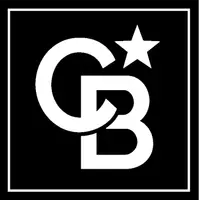$320,000
$345,000
7.2%For more information regarding the value of a property, please contact us for a free consultation.
44 Sylvan DR Sylvan Lake, AB T4S 1J6
5 Beds
2 Baths
1,099 SqFt
Key Details
Sold Price $320,000
Property Type Single Family Home
Sub Type Detached
Listing Status Sold
Purchase Type For Sale
Square Footage 1,099 sqft
Price per Sqft $291
Subdivision Lakeview Heights
MLS® Listing ID A2167127
Sold Date 10/11/24
Style Bi-Level
Bedrooms 5
Full Baths 1
Half Baths 1
Originating Board Central Alberta
Year Built 1976
Annual Tax Amount $2,945
Tax Year 2024
Lot Size 8,697 Sqft
Acres 0.2
Property Description
Welcome to this spacious 5-bedroom home, a true handyman's special waiting for your personal touch. Situated on a generous lot with a 23'x23' detached garage, this property offers endless potential. The main floor features a 4-piece bathroom, and the primary bedroom includes a convenient 2-piece ensuite. In the basement, you'll find an additional bathroom, which is currently unfinished but comes with many of the necessary components ready for installation.
The main living area is centered around a cozy wood-burning fireplace, perfect for relaxing evenings. Downstairs, the large recreation or flex space provides room for entertainment or hobbies, along with two additional bedrooms, offering ample space for family or guests.
Step outside to enjoy the expansive backyard, which backs onto a serene green space with a park, providing both privacy and an ideal setting for outdoor activities. With a little TLC, this home has the potential to become the perfect family retreat.
Location
Province AB
County Red Deer County
Zoning R1
Direction S
Rooms
Other Rooms 1
Basement Full, Partially Finished
Interior
Interior Features Wood Windows
Heating Forced Air
Cooling None
Flooring Carpet, Laminate, Linoleum
Fireplaces Number 1
Fireplaces Type Wood Burning
Appliance Dishwasher, Electric Stove, Microwave Hood Fan, Refrigerator
Laundry In Basement
Exterior
Garage Double Garage Detached
Garage Spaces 2.0
Garage Description Double Garage Detached
Fence Fenced
Community Features Park, Playground, Schools Nearby, Shopping Nearby, Sidewalks, Street Lights
Roof Type Asphalt Shingle
Porch Deck
Lot Frontage 65.03
Total Parking Spaces 4
Building
Lot Description Back Yard, City Lot, Front Yard
Foundation Poured Concrete
Architectural Style Bi-Level
Level or Stories Bi-Level
Structure Type Wood Frame
Others
Restrictions None Known
Tax ID 92475682
Ownership Private
Read Less
Want to know what your home might be worth? Contact us for a FREE valuation!

Our team is ready to help you sell your home for the highest possible price ASAP







