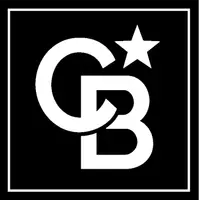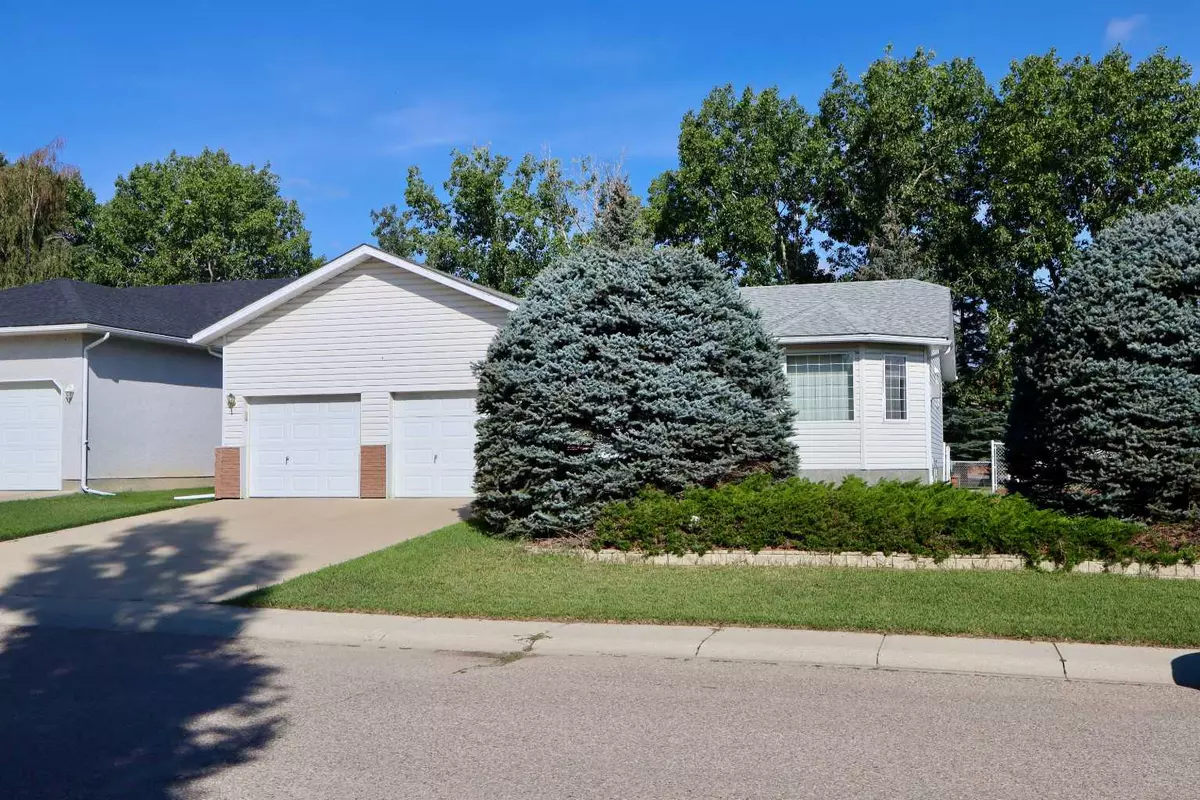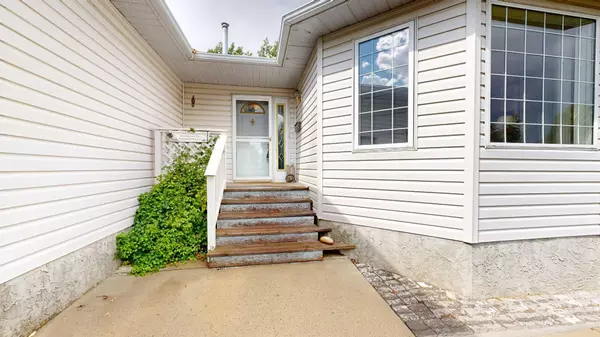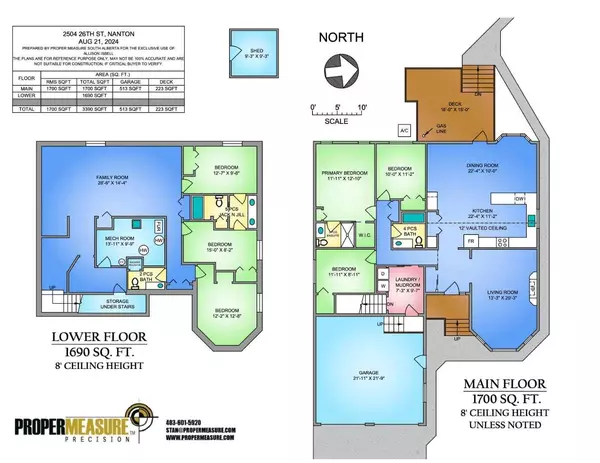$487,650
$489,900
0.5%For more information regarding the value of a property, please contact us for a free consultation.
2504 26 ST Nanton, AB T0L 1R0
6 Beds
4 Baths
1,700 SqFt
Key Details
Sold Price $487,650
Property Type Single Family Home
Sub Type Detached
Listing Status Sold
Purchase Type For Sale
Square Footage 1,700 sqft
Price per Sqft $286
MLS® Listing ID A2159738
Sold Date 09/24/24
Style Bungalow
Bedrooms 6
Full Baths 3
Half Baths 1
Originating Board Calgary
Year Built 1998
Annual Tax Amount $4,468
Tax Year 2024
Lot Size 9,000 Sqft
Acres 0.21
Property Description
Discover the perfect family home with this fully developed 1700 sq.ft. residence offering 6 spacious bedrooms and 4 bathrooms, ideal for a growing family. Backing onto a school, this property provides easy access to open spaces and a playground, while its oversized kitchen with vaulted ceilings and a large pantry ensures ample space for the cook in the family, this is truly a perfect space for entertaining plus there is no shortage of storage for all those kitchen appliances. Enjoy cozy evenings by the gas fireplace in the inviting living room. Let your kids be entertained in the expansive family room. The main floor and basement laundry options add convenience, and the deck overlooking the school yard features a gas line for BBQs. With central air conditioning and in-floor heating in the basement, comfort is guaranteed year-round. Additional perks include a patio, RV parking off the back lane, and a garden shed for extra storage. This home is designed for spacious living and enjoyment. Asphalt shingles approximately 5 years old,
Location
Province AB
County Willow Creek No. 26, M.d. Of
Zoning R-Gen
Direction S
Rooms
Other Rooms 1
Basement Finished, Full
Interior
Interior Features Built-in Features, Central Vacuum, Pantry, Storage, Vaulted Ceiling(s), Vinyl Windows, Walk-In Closet(s)
Heating In Floor, Forced Air, Natural Gas
Cooling Central Air
Flooring Carpet, Hardwood, Linoleum
Fireplaces Number 1
Fireplaces Type Gas, Living Room, Mantle
Appliance Central Air Conditioner, Dishwasher, Dryer, Freezer, Garburator, Gas Stove, Range Hood, Refrigerator, Washer, Water Softener, Window Coverings
Laundry In Basement, Main Level, See Remarks
Exterior
Garage Double Garage Attached
Garage Spaces 2.0
Garage Description Double Garage Attached
Fence Fenced
Community Features Golf, Park, Playground, Pool, Schools Nearby, Walking/Bike Paths
Roof Type Asphalt Shingle
Porch Deck, Patio
Lot Frontage 75.0
Total Parking Spaces 5
Building
Lot Description Back Lane, No Neighbours Behind, Landscaped, Treed
Foundation Poured Concrete
Architectural Style Bungalow
Level or Stories One
Structure Type Vinyl Siding,Wood Frame
Others
Restrictions None Known
Tax ID 57474307
Ownership Private
Read Less
Want to know what your home might be worth? Contact us for a FREE valuation!

Our team is ready to help you sell your home for the highest possible price ASAP







