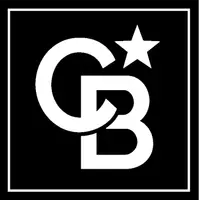$261,100
$249,000
4.9%For more information regarding the value of a property, please contact us for a free consultation.
5230 48 ST Daysland, AB T0B 1A0
3 Beds
1 Bath
950 SqFt
Key Details
Sold Price $261,100
Property Type Single Family Home
Sub Type Detached
Listing Status Sold
Purchase Type For Sale
Square Footage 950 sqft
Price per Sqft $274
Subdivision Daysland
MLS® Listing ID A2167729
Sold Date 09/22/24
Style Bungalow
Bedrooms 3
Full Baths 1
Originating Board Central Alberta
Year Built 1964
Annual Tax Amount $2,036
Tax Year 2024
Lot Size 6,000 Sqft
Acres 0.14
Property Description
Cute & cozy bungalow that makes you immediately feel at home! You just need to pack your bags and move in! Upstairs you will find 2 bedrooms, a 4pc bathroom, spacious living room with an open concept to the kitchen and dining area. Downstairs you will find a large family room, great sized bedroom and plenty of space for storage and laundry. Outside, you have a completely maintenance free back yard area with paving stones, hook ups for a hot tub and a great deck to BBQ on. The BONUS is the garages! There is a double detached heated 26x32 garage and then a smaller 14x22 single garage. If you need space to park, work or play this is the property. Located in the family friendly community of Daysland, AB with a vibrant downtown, some excellent local shops, a care facility, school, hospital, medical clinics and so many parks, playgrounds and walking trails as well as their very own golf course.
Location
Province AB
County Flagstaff County
Zoning R
Direction E
Rooms
Basement Finished, Full
Interior
Interior Features Open Floorplan
Heating Forced Air
Cooling None
Flooring Laminate
Appliance Dishwasher, Refrigerator, Stove(s), Water Softener
Laundry In Basement
Exterior
Parking Features Double Garage Detached, Single Garage Detached
Garage Spaces 3.0
Garage Description Double Garage Detached, Single Garage Detached
Fence Partial
Community Features Golf, Park, Playground, Schools Nearby, Shopping Nearby, Sidewalks, Street Lights, Walking/Bike Paths
Roof Type Metal
Porch Deck
Lot Frontage 50.0
Total Parking Spaces 6
Building
Lot Description Back Lane, Back Yard, Lawn, Landscaped, Standard Shaped Lot
Foundation Poured Concrete
Architectural Style Bungalow
Level or Stories One
Structure Type Wood Frame
Others
Restrictions None Known
Tax ID 57144588
Ownership Private
Read Less
Want to know what your home might be worth? Contact us for a FREE valuation!

Our team is ready to help you sell your home for the highest possible price ASAP






