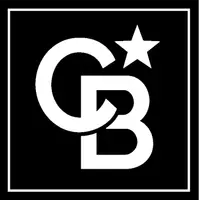$1,058,601
$985,000
7.5%For more information regarding the value of a property, please contact us for a free consultation.
2630 Valley Ridge DR Frank, AB T0K 0E0
4 Beds
3 Baths
1,745 SqFt
Key Details
Sold Price $1,058,601
Property Type Single Family Home
Sub Type Detached
Listing Status Sold
Purchase Type For Sale
Square Footage 1,745 sqft
Price per Sqft $606
MLS® Listing ID A2165003
Sold Date 09/18/24
Style 1 and Half Storey,Acreage with Residence
Bedrooms 4
Full Baths 3
Originating Board Lethbridge and District
Year Built 2017
Annual Tax Amount $8,317
Tax Year 2024
Lot Size 5.830 Acres
Acres 5.83
Property Description
Exceptional quality, newer construction 4-bedroom 3-bathroom home with stunning mountain views. This 5.8 acreage has a mixture of mature trees, as well as a meadow and a rock outcrop. The house was set up with an option of a master bedroom and bathroom on the main floor or in the beautiful loft. Main floor laundry. Additional bedrooms and a large family room with a walkout basement. 2,700 sq. ft. of beautifully developed space. Large garage and a covered gazebo area for family gatherings. Beautifully landscaped, as well as a wraparound deck and a patio area for a hot tub that takes advantage of the mountain setting. A stunning, peaceful retreat within a beautiful forest protected from wind.
Location
Province AB
County Crowsnest Pass
Zoning Country Residential
Direction S
Rooms
Basement Finished, Full
Interior
Interior Features Beamed Ceilings, High Ceilings, Kitchen Island, Tankless Hot Water, Vaulted Ceiling(s)
Heating ENERGY STAR Qualified Equipment
Cooling Central Air
Flooring Carpet, Ceramic Tile, Vinyl
Appliance Dishwasher, Refrigerator, Stove(s), Washer/Dryer, Water Purifier, Water Softener, Window Coverings
Laundry Main Level
Exterior
Parking Features Double Garage Detached, Parking Pad
Garage Spaces 2.0
Garage Description Double Garage Detached, Parking Pad
Fence Partial
Community Features Fishing, Golf, Lake, Schools Nearby, Sidewalks
Roof Type Asphalt Shingle,Metal
Porch Deck, Patio, See Remarks
Building
Lot Description Gazebo, Low Maintenance Landscape, Landscaped, Many Trees, Secluded, Views
Foundation ICF Block
Architectural Style 1 and Half Storey, Acreage with Residence
Level or Stories One and One Half
Structure Type Mixed
Others
Restrictions Pets Allowed
Tax ID 56228406
Ownership Private
Read Less
Want to know what your home might be worth? Contact us for a FREE valuation!

Our team is ready to help you sell your home for the highest possible price ASAP







