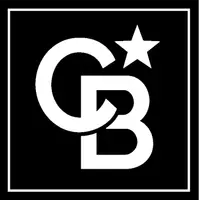$275,000
$279,000
1.4%For more information regarding the value of a property, please contact us for a free consultation.
6603 Marler DR Camrose, AB T4V 3R1
4 Beds
3 Baths
1,040 SqFt
Key Details
Sold Price $275,000
Property Type Single Family Home
Sub Type Detached
Listing Status Sold
Purchase Type For Sale
Square Footage 1,040 sqft
Price per Sqft $264
Subdivision Marler
MLS® Listing ID A2157952
Sold Date 08/30/24
Style Bungalow
Bedrooms 4
Full Baths 2
Half Baths 1
Originating Board Central Alberta
Year Built 1979
Annual Tax Amount $3,088
Tax Year 2024
Lot Size 7,200 Sqft
Acres 0.17
Property Description
This home offers a blend of modern amenities and practical features, making it an excellent choice for both first-time homebuyers and those looking to downsize. With 4 bedrooms and 2.5 bathrooms, it has ample space for a growing family or for hosting guests. The main floor’s newer hardwood flooring, laminate and bright tiled kitchen add ease of maintenance, while the newer windows enhance comfort and energy efficiency.
The main floor is also plumbed for a second laundry in the kitchen. Enjoy the jetted tub in the main bath after a long work day! The finished basement extends the living space with a rec room, wet bar, games area, an additional bedroom, and a 3-piece bathroom—perfect for entertaining or accommodating guests.
The 24'x26' heated garage, wired for 220, is a great feature for DIY enthusiasts or those needing extra power for tools and equipment. The concrete patio and RV parking in the rear yard provide additional outdoor functionality and flexibility.
The property is fully fenced for privacy and is conveniently located within walking distance of schools, west end shopping and many amenities. Overall, this home offers a well-rounded package of comfort, functionality, and convenience. It's also avail for immediate possession.
Location
Province AB
County Camrose
Zoning R2
Direction N
Rooms
Other Rooms 1
Basement Finished, Full
Interior
Interior Features Pantry, Storage
Heating Forced Air, Natural Gas
Cooling None
Flooring Carpet, Hardwood, Laminate, Tile
Appliance See Remarks
Laundry In Basement
Exterior
Parking Features Double Garage Detached
Garage Spaces 2.0
Garage Description Double Garage Detached
Fence Fenced
Community Features Park, Playground, Schools Nearby, Shopping Nearby, Sidewalks, Street Lights, Walking/Bike Paths
Roof Type Asphalt Shingle
Porch Patio
Lot Frontage 60.0
Total Parking Spaces 4
Building
Lot Description Back Lane, Back Yard, Rectangular Lot
Foundation Poured Concrete
Architectural Style Bungalow
Level or Stories One
Structure Type Vinyl Siding,Wood Siding
Others
Restrictions None Known
Tax ID 92228834
Ownership Private
Read Less
Want to know what your home might be worth? Contact us for a FREE valuation!

Our team is ready to help you sell your home for the highest possible price ASAP







