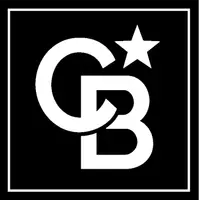$472,000
$488,000
3.3%For more information regarding the value of a property, please contact us for a free consultation.
3013 62 Street Close Camrose, AB T4V 4S5
5 Beds
3 Baths
1,535 SqFt
Key Details
Sold Price $472,000
Property Type Single Family Home
Sub Type Detached
Listing Status Sold
Purchase Type For Sale
Square Footage 1,535 sqft
Price per Sqft $307
Subdivision Century Meadows
MLS® Listing ID A2153685
Sold Date 08/29/24
Style 3 Level Split
Bedrooms 5
Full Baths 3
Originating Board Central Alberta
Year Built 2000
Annual Tax Amount $4,416
Tax Year 2024
Lot Size 7,280 Sqft
Acres 0.17
Property Description
Welcome to this incredible family home nestled in the heart of Century Meadows! Situated in a serene cul-de-sac it's the ideal family home where kids can ride bikes and play street hockey afterschool! This property boasts 5 spacious bedrooms, main floor laundry and 3 bathrooms! Enjoy the open-concept living area enhanced by vaulted ceilings and a cozy gas fireplace. The central kitchen features a corner pantry, raised eating bar, and plenty of cupboard and counter space, complemented by a bright dinette leading to a covered deck. A versatile office/den(no closet) offers the perfect space for a home-based business or spare room. Upstairs, the primary suite impresses with an updated 3pc ensuite and a generous walk-in closet. The fully finished basement includes bright windows, 2 additional living/rec areas, 2 bedrooms, a 3pc bath, and a utility/storage room. Outdoors, you'll find a large, fully fenced yard, a 10x15 covered deck, a 22x26 garage with central vac, and a concrete pad for RV parking with additional storage. This warm and welcoming home just had a fresh coat of paint throughout and is ready for a new family to make it theirs.
Location
Province AB
County Camrose
Zoning R2
Direction S
Rooms
Other Rooms 1
Basement Finished, Full
Interior
Interior Features Central Vacuum, Kitchen Island, Open Floorplan, Pantry, Sump Pump(s), Vaulted Ceiling(s), Walk-In Closet(s)
Heating Forced Air, Natural Gas
Cooling None
Flooring Carpet, Laminate, Linoleum, Vinyl Plank
Fireplaces Number 1
Fireplaces Type Gas, Living Room
Appliance See Remarks
Laundry Main Level
Exterior
Parking Features Double Garage Attached
Garage Spaces 2.0
Garage Description Double Garage Attached
Fence Fenced
Community Features Park, Playground, Pool, Schools Nearby, Shopping Nearby, Sidewalks, Street Lights, Walking/Bike Paths
Roof Type Asphalt Shingle
Porch Deck
Lot Frontage 70.0
Total Parking Spaces 4
Building
Lot Description Back Yard, Cul-De-Sac, Front Yard
Foundation Poured Concrete
Architectural Style 3 Level Split
Level or Stories 3 Level Split
Structure Type Vinyl Siding,Wood Frame
Others
Restrictions None Known
Tax ID 92273625
Ownership Private
Read Less
Want to know what your home might be worth? Contact us for a FREE valuation!

Our team is ready to help you sell your home for the highest possible price ASAP







