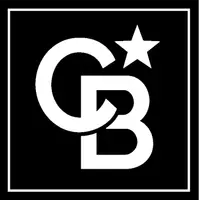$984,500
$995,000
1.1%For more information regarding the value of a property, please contact us for a free consultation.
113150 2453 DR E Rural Foothills County, AB T0L 0A0
4 Beds
3 Baths
1,854 SqFt
Key Details
Sold Price $984,500
Property Type Single Family Home
Sub Type Detached
Listing Status Sold
Purchase Type For Sale
Square Footage 1,854 sqft
Price per Sqft $531
Subdivision Alder Heights
MLS® Listing ID A2106451
Sold Date 03/13/24
Style 3 Level Split,Acreage with Residence
Bedrooms 4
Full Baths 3
Originating Board Calgary
Year Built 2018
Annual Tax Amount $4,645
Tax Year 2023
Lot Size 7.250 Acres
Acres 7.25
Property Description
Drive up to the impressive front security gate to this Horse Owners Haven on 7.25 Acres, set up incredibly well for horses and dogs w/ Illegal Basement Suite AND a Guest House! Super easy commute to Calgary, just off the highway! This beautiful modern home welcomes you in with so much light, big bright windows and high ceilings! The layout of this home gives everyone their own living space and privacy. The open main floor boasts a fabulous kitchen w/ stainless steel appliances incl a 4+ burner gas stove, granite counters and a second prep sink w/ reverse osmosis for premier drinking water. The kitchen and dining area opens up to the spacious main living room w/ wood burning fireplace (never used) and more big windows to enjoy the views of the pastures. The primary bedroom is conveniently located off the main room and gives you plenty of space to unwind with your own ensuite. Washer/ Dryer centrally located on the main floor w/ easy access to all the bedrooms. Head back down the few stairs to the front entry way that leads out to both front and back yards, it will also lead you to the 2nd big bedroom, and another bathroom located for easy access for the 2nd bedroom and handy to wash up when you come in from outside. Lets head downstairs to check out the fully finished walk out basement, open concept again with an illegal suite w/ kitchen and dining area, large living space, TWO more big bedrooms and a full bathroom complete this lower floor! The entire home has in-floor heat w/ animal/kid friendly flooring, hail resistant exterior and a wrap around deck to enjoy views of the property and keep an eye on your horses! The attached garage boasts skylights in this double garage, also heated w/ in-floor heat and has an extra room to use as an office/ woodworking space/ craft space. There is an adjoining additional single garage attached for more parking (not heated) as well. Now to head outside to see the Guest House! This cozy space has a kitchen area w/ a sink and dishwasher, bathroom w/ toilet and shower, hook ups for a washer / dryer, single bedroom and living room complete with a wood burning fireplace (also heated w/ electric). Could be used for company, man-cave or even a tack room! Set up for horses AND dogs, the property is fenced and cross fenced. The fronts and sides are fenced w/ page wire for the dogs. There is an auto waterer in the back pasture for the horses, plenty of hay storage and multiple shelters that could easily convert to stalls if desired. There is a covered “round pen” to start young horses. There are two covered areas for additional parking in the back, one with power to plug in for winter, the other is a great spot for toys! Lots of storage areas and RV parking to make this the ideal acreage! All this and more in the horse friendly community of Alder Heights. This community has a Facebook page for the community! Access to the community reserve includes a riding ring, park and picnic area, located on 466 Ave E (NO HOA fees!).
Location
Province AB
County Foothills County
Zoning CR
Direction SW
Rooms
Basement Finished, Full
Interior
Interior Features No Smoking Home, Vaulted Ceiling(s)
Heating In Floor, Propane
Cooling None
Flooring Vinyl Plank
Fireplaces Number 2
Fireplaces Type Wood Burning
Appliance Dishwasher, Dryer, Garage Control(s), Gas Stove, Microwave, Refrigerator, Washer, Water Softener
Laundry Main Level
Exterior
Garage Heated Garage, Oversized, RV Access/Parking, Triple Garage Attached
Garage Spaces 3.0
Garage Description Heated Garage, Oversized, RV Access/Parking, Triple Garage Attached
Fence Cross Fenced
Community Features None
Roof Type Asphalt Shingle
Porch Deck
Exposure SW
Building
Lot Description Few Trees, Level, Pasture, Private, See Remarks, Views
Foundation Poured Concrete
Sewer Septic Field, Septic Tank
Water Well
Architectural Style 3 Level Split, Acreage with Residence
Level or Stories 3 Level Split
Structure Type Cement Fiber Board,Composite Siding,Metal Siding ,Stucco,Wood Frame
Others
Restrictions None Known
Tax ID 83980784
Ownership Private
Read Less
Want to know what your home might be worth? Contact us for a FREE valuation!

Our team is ready to help you sell your home for the highest possible price ASAP







