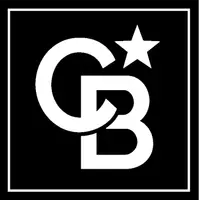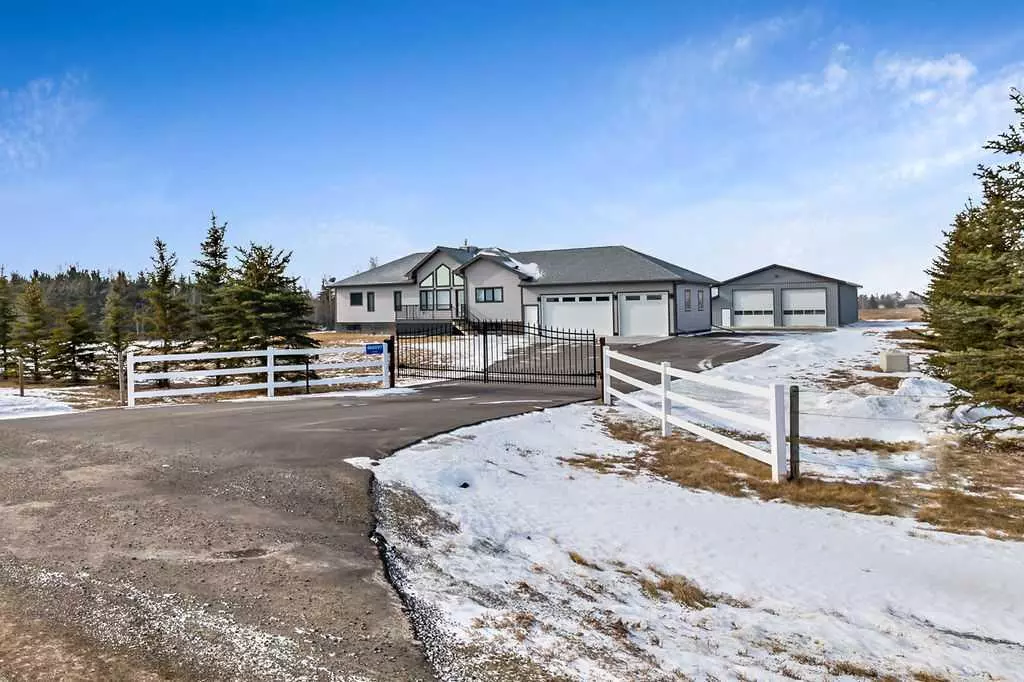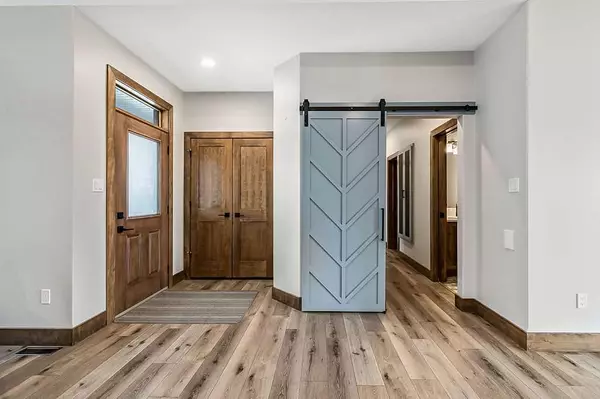$1,495,000
$1,495,000
For more information regarding the value of a property, please contact us for a free consultation.
466097 120 ST E Rural Foothills County, AB T0L 0A0
5 Beds
4 Baths
1,856 SqFt
Key Details
Sold Price $1,495,000
Property Type Single Family Home
Sub Type Detached
Listing Status Sold
Purchase Type For Sale
Square Footage 1,856 sqft
Price per Sqft $805
Subdivision Alderwood
MLS® Listing ID A2110749
Sold Date 03/07/24
Style Acreage with Residence,Bungalow
Bedrooms 5
Full Baths 3
Half Baths 1
Originating Board Calgary
Year Built 2022
Annual Tax Amount $5,066
Tax Year 2023
Lot Size 6.050 Acres
Acres 6.05
Property Description
When you turn into the driveway and see the gorgeous mountain views, the beautiful bungalow full of upgrades and the amazing 3500 sq.ft. brand new shop-you will know you have come HOME! This turnkey acreage has been well thought out and loaded with extras in both the home and the shop. Built by Jade Homes in 2022-2023, this gorgeous home boasts just over 3500 sq.ft. of developed living space up and down with open vaulted ceiling on the main floor, double sided floor to ceiling gas fireplace, LVP flooring, and an upgraded kitchen featuring high end cabinets with soft close doors and drawers, granite countertops, extra features in the drawers, gorgeous hood fan and upgraded appliances. There's tons of natural light in the living and dining room which share the featured floor to ceiling fireplace. The primary bedroom comes with a 5 pc ensuite and walk in closet with well designed built-in shelving and modern sliding barn doors. The other two bedrooms share a 4 pc bath. The back entrance has a conveniently located laundry area, closet and a walk through pantry to the kitchen. The basement is fully developed with in floor heating, a large family room/games area, two large bedrooms and a huge bathroom with tons of counter space. The triple attached garage is every man's dream with in floor heat, epoxy flooring and built in cabinets. The huge shop boasts ample natural light with lots of windows, floor drains on either end, 14' doors, power inside, water, gas and sewer lines to the shop as well as an addition for an office and future bathroom with everything roughed in. This acreage has so many additional extras including a high pressure reverse osmosis system, tinted windows in the living and dining room, 15'x11' projection west awning with remote, Gemstone lighting all around the home, air conditioning, front and rear deck with Trex deck boards and aluminum railing, underground sprinkler system front and back with drip system on the east trees. This IMMACULATE property comes with 34 (15-25 foot) evergreens which were planted for privacy and shelter, a good producing well at 5 g/m well (Cistern installed as a safety feature), the entire property is fully fenced, $80,000 worth of landscaping and asphalt paving to the shop and an automatic security gate. This acreage is truly a GEM that was well planned and is definitely worth checking out!
Location
Province AB
County Foothills County
Zoning CR
Direction E
Rooms
Basement Finished, Full
Interior
Interior Features Ceiling Fan(s)
Heating In Floor, Forced Air, Natural Gas
Cooling Central Air
Flooring Carpet, Tile, Vinyl Plank
Fireplaces Number 1
Fireplaces Type Dining Room, Double Sided, Gas, Living Room
Appliance Central Air Conditioner, Dishwasher, Dryer, Garage Control(s), Microwave, Range Hood, Refrigerator, Stove(s), Washer, Window Coverings
Laundry Laundry Room, Main Level
Exterior
Garage Triple Garage Attached
Garage Spaces 3.0
Garage Description Triple Garage Attached
Fence Fenced
Community Features None
Roof Type Asphalt Shingle
Porch Awning(s), Deck
Building
Lot Description Cul-De-Sac, Landscaped, Level, Many Trees, Underground Sprinklers, Paved, Private, Rectangular Lot
Building Description Cement Fiber Board,Wood Frame, 3520 sq.ft. shop with tons of windows, concrete floors with in-floor drain in both ends of the shop, 14' doors, power, water, gas, & sewer line to the shop. 9'9'x16' office with bathroom roughed in.
Foundation ICF Block
Sewer Septic Field, Septic Tank
Water Well
Architectural Style Acreage with Residence, Bungalow
Level or Stories One
Structure Type Cement Fiber Board,Wood Frame
New Construction 1
Others
Restrictions None Known
Tax ID 83990224
Ownership Private
Read Less
Want to know what your home might be worth? Contact us for a FREE valuation!

Our team is ready to help you sell your home for the highest possible price ASAP







