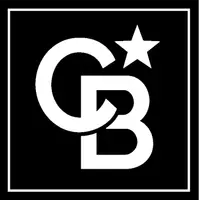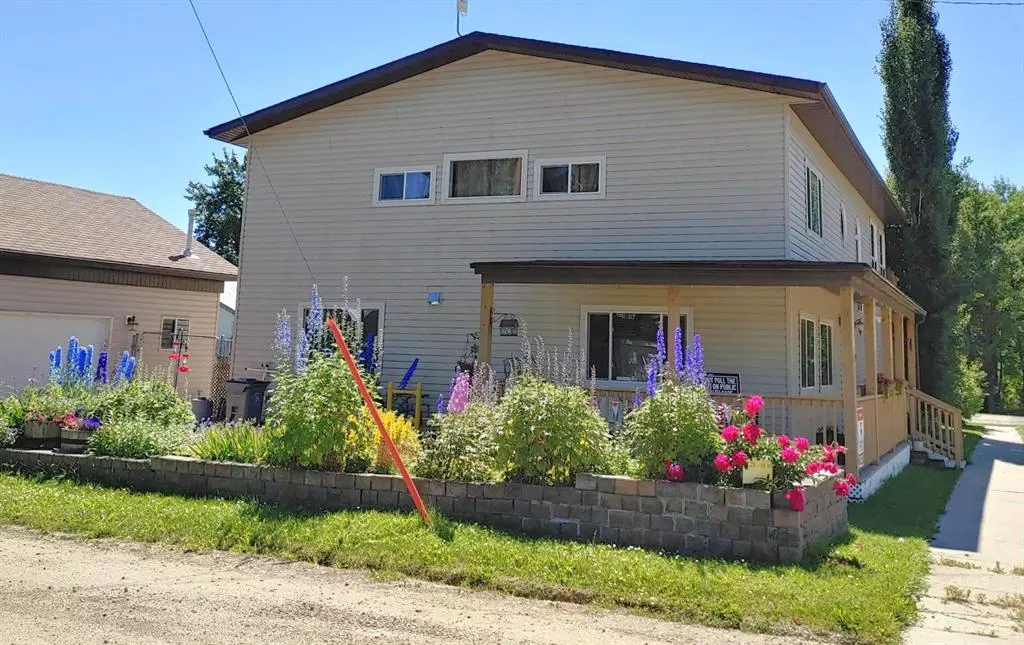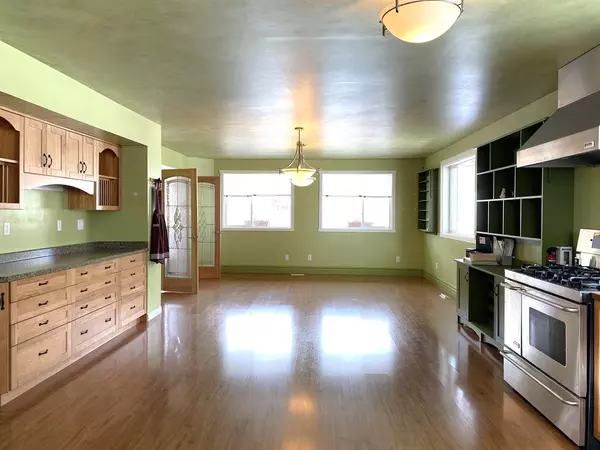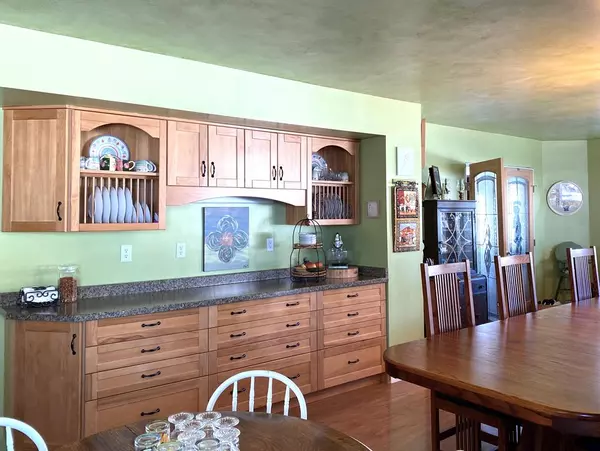$340,000
$349,000
2.6%For more information regarding the value of a property, please contact us for a free consultation.
5027 51 ST Breton, AB T0C0P0
3 Beds
4 Baths
4,805 SqFt
Key Details
Sold Price $340,000
Property Type Single Family Home
Sub Type Detached
Listing Status Sold
Purchase Type For Sale
Square Footage 4,805 sqft
Price per Sqft $70
Subdivision Breton
MLS® Listing ID A2031635
Sold Date 10/17/23
Style 2 Storey
Bedrooms 3
Full Baths 3
Half Baths 1
Originating Board Central Alberta
Year Built 2008
Annual Tax Amount $4,217
Tax Year 2022
Lot Size 9,300 Sqft
Acres 0.21
Property Description
Ready for you to move in! Enjoy 4800 sq ft of living in this large family-friendly home with spacious rooms, plenty of storage and lots of natural light. Ideal property for your growing family located on a double corner lot with a fenced yard, 8 x 10 storage shed, extensive gardens, paved driveway and attached covered deck. The double oversized heated detached garage has a storage loft, overhead door and wired for welding and other workshop needs. The home was rebuilt from the ground up between 2002 and 2013, using quality materials in construction and finishing, has been properly maintained and updated. Interior walls are 2 x 6 and insulated for heat and sound. The main floor living spaces have easy to clean flooring and carpeted bedrooms upstairs. Dining room/kitchen is perfect for entertaining with duel-fuel double-oven and serving area. In addition to the living room, dining room, kitchen and 4 piece bathroom, the main floor includes: an open foyer with built-in wood wardrobes; an enclosed storage area under the stairs; a utility access room; and a wet room with sinks and cupboards. Also on the main floor, there is a large partially finished 34 x 24 ft space, ideal for your home based business or home theatre/rec room, with storage rooms and a two piece bath. Master bedroom has a 16 x 8 ft walk-in closet, and a 10 x 20 four piece bath with double sinks, in-floor heating, double air-jetted tub and corner shower. Along with 2 other very large bedrooms, there is a central office space, laundry room, sitting gallery and 4 piece bath. Enjoy country living with city comforts in a stable community with K-12 schooling, bank, restaurants, grocery, dentist, medical clinic and much more, all within walking distance.
Location
Province AB
County Brazeau County
Zoning 50
Direction NW
Rooms
Basement None
Interior
Interior Features Central Vacuum, Closet Organizers, Double Vanity, French Door, No Animal Home, No Smoking Home, See Remarks, Vinyl Windows
Heating Forced Air, Natural Gas
Cooling None
Flooring Carpet, Laminate
Appliance Dishwasher, Double Oven, Dryer, Range Hood, Refrigerator, Washer, Window Coverings
Laundry Upper Level
Exterior
Parking Features Double Garage Detached
Garage Spaces 2.0
Garage Description Double Garage Detached
Fence Fenced
Community Features Park, Schools Nearby, Shopping Nearby
Roof Type Asphalt Shingle
Porch Deck
Lot Frontage 77.5
Total Parking Spaces 2
Building
Lot Description Back Lane, Back Yard, Corner Lot
Foundation Poured Concrete
Architectural Style 2 Storey
Level or Stories Two
Structure Type Vinyl Siding,Wood Frame
Others
Restrictions None Known
Tax ID 76043635
Ownership Private
Read Less
Want to know what your home might be worth? Contact us for a FREE valuation!

Our team is ready to help you sell your home for the highest possible price ASAP







