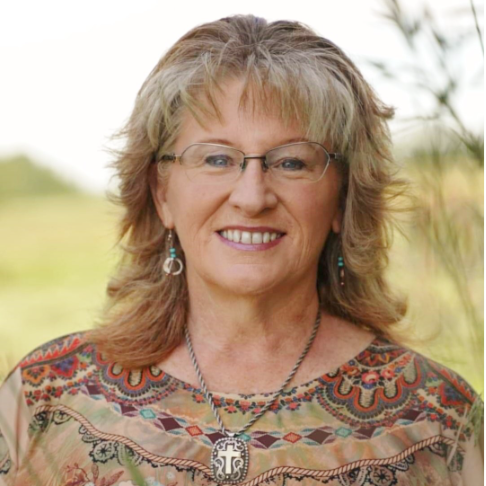$610,000
$629,000
3.0%For more information regarding the value of a property, please contact us for a free consultation.
370003 Range Road 6-1 Rural Clearwater County, AB T4T 2A3
4 Beds
3 Baths
3,394 SqFt
Key Details
Sold Price $610,000
Property Type Single Family Home
Sub Type Detached
Listing Status Sold
Purchase Type For Sale
Square Footage 3,394 sqft
Price per Sqft $179
MLS® Listing ID A2011304
Sold Date 07/08/23
Style Acreage with Residence,Bungalow
Bedrooms 4
Full Baths 3
Originating Board Central Alberta
Year Built 1994
Annual Tax Amount $1,987
Tax Year 2022
Lot Size 6.990 Acres
Acres 6.99
Property Sub-Type Detached
Property Description
WANT PRIVACY & SOLITUDE? This very QUIET & PRIVATE 7 Acresis nestled in the beautiful mature landscaping! You would never know you are just off the PAVED secondary Arbutus Rd, You can't even see the home! A paved tree-lined driveway welcome you to a well-loved, well maintained 1994, 1,697 Sqft. 5 Bdrm/4 Bathrm FULLY Developed Walk-down Bungalow. Lovely Oak Kitchen with Granite Countertops! Main floor Laundry w a 2 pc Bathrm, a convenient Walk-Down Basement, cozy Fireplace on the main floor, along with a Woodstove in the Basement Family Room, your family will feel comfortably at home here! 2 newly re-done Covered Decks add to the evident quaility of this property. The 28x29' finished DOUBLE Garage enjoyys a concrete floor, Radiant heat and work bench. The 28x48 BARN has 7 stalls. with an Auto-waterer, 2 water Hydrants and 2 rail fenced areas make a great place for your horses or other critters with lots of room to build another Pen and more pasture. If you don't need all the Stalls, remove a few to make a nice Shop! Also a Garden Area. Just a few miles N of Caroline or S of Hwy 11 on paved Arbutus Rd. Infloor heat, w Boiler recently re-built. Central Vac. Decks recently redone. Roof recently re-shingled! This is a well constructed, well-maintained quality Home with a stunning Yard well worth the time to view.
Location
Province AB
County Clearwater County
Zoning Country Residential Ag
Direction W
Rooms
Other Rooms 1
Basement Finished, Full
Interior
Interior Features Bar, Ceiling Fan(s), Central Vacuum, Elevator, Granite Counters, Jetted Tub, Pantry, Storage
Heating Boiler, Forced Air, Natural Gas
Cooling None
Flooring Ceramic Tile, Hardwood
Fireplaces Number 2
Fireplaces Type Brick Facing, Family Room, Free Standing, Living Room, Wood Burning, Wood Burning Stove
Appliance Built-In Oven, Dishwasher, Microwave Hood Fan, Refrigerator, Washer/Dryer, Window Coverings
Laundry Laundry Room, Main Level
Exterior
Parking Features Double Garage Detached
Garage Spaces 2.0
Garage Description Double Garage Detached
Fence Fenced
Community Features Schools Nearby, Shopping Nearby
Roof Type Asphalt Shingle
Accessibility Accessible Entrance, Exterior Wheelchair Lift
Porch Deck, Side Porch
Exposure W
Total Parking Spaces 2
Building
Lot Description Corner Lot, Fruit Trees/Shrub(s), No Neighbours Behind, Landscaped, Many Trees, Pasture, Rectangular Lot, See Remarks, Treed
Building Description Vinyl Siding,Wood Frame, 28x48, power, 7 stalls.
Foundation Poured Concrete
Architectural Style Acreage with Residence, Bungalow
Level or Stories One
Structure Type Vinyl Siding,Wood Frame
Others
Restrictions None Known
Tax ID 57521930
Ownership Private
Read Less
Want to know what your home might be worth? Contact us for a FREE valuation!

Our team is ready to help you sell your home for the highest possible price ASAP





