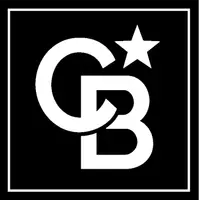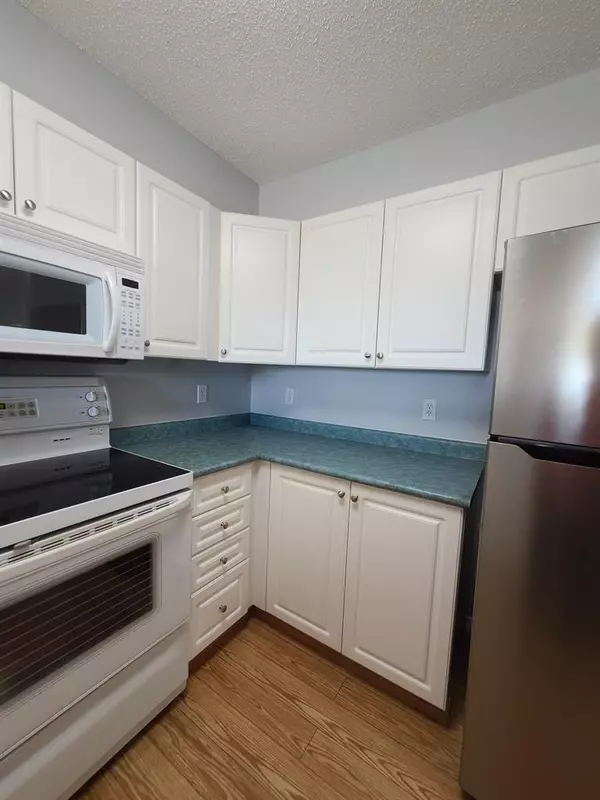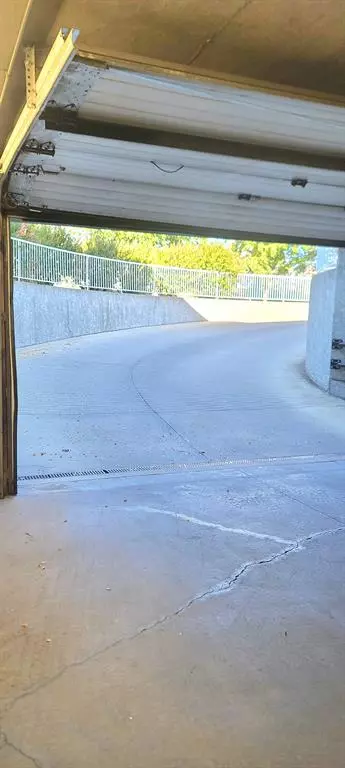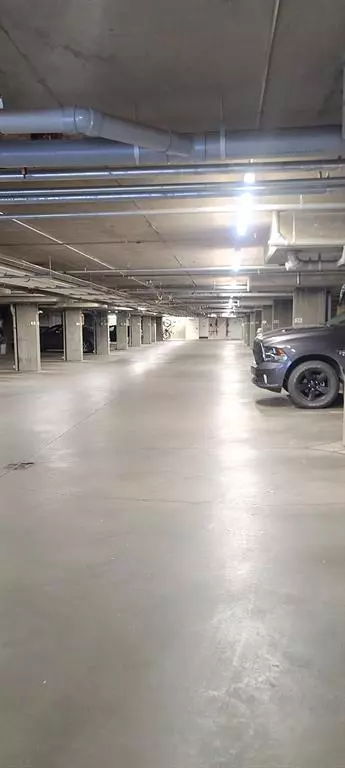$155,000
$149,000
4.0%For more information regarding the value of a property, please contact us for a free consultation.
60 Lawford AVE #401 Red Deer, AB T4R 3E9
2 Beds
1 Bath
850 SqFt
Key Details
Sold Price $155,000
Property Type Condo
Sub Type Apartment
Listing Status Sold
Purchase Type For Sale
Square Footage 850 sqft
Price per Sqft $182
Subdivision Lonsdale
MLS® Listing ID A2003521
Sold Date 12/15/22
Style Apartment
Bedrooms 2
Full Baths 1
Condo Fees $466/mo
Originating Board Central Alberta
Year Built 2002
Annual Tax Amount $1,572
Tax Year 2022
Lot Size 860 Sqft
Acres 0.02
Property Description
ALL Utilities are included! NEW PAINT, NEW FLOORING, this 4th Floor-2 Bedroom/1 Bath condo is immaculate. Park Pointe is a very well cared Building, with a Welcoming entrance, Security doors and brags ELEVATOR Access. This Unit also comes complete with a hard to obtain outside Parking Lot #51. Conveniently located next to Katie McCullough Elementary School, with shopping nearby, it is a quick walk or bike to bring you to the Collicutt Recreation Center. The Greenspace View off your 4th Floor Balcony is beautiful and relaxing! This Unit is vacant and ready to be your new home and even will permit your 2 precious kitties! A Titled under-ground & heated Parking Stall with additional Storage cupboards may be available for purchase for additional cost.
Location
Province AB
County Red Deer
Zoning R3
Direction W
Interior
Interior Features Breakfast Bar, Elevator, No Smoking Home, Recessed Lighting, Vinyl Windows
Heating Baseboard, Boiler, Natural Gas
Cooling None
Flooring Laminate, Linoleum
Appliance Dishwasher, Electric Stove, Microwave, Refrigerator, Washer/Dryer
Laundry In Unit
Exterior
Garage Common, Concrete Driveway, Garage Door Opener, Gated, Heated Garage, Owned, Underground
Garage Spaces 1.0
Garage Description Common, Concrete Driveway, Garage Door Opener, Gated, Heated Garage, Owned, Underground
Community Features Park, Schools Nearby, Playground, Sidewalks, Shopping Nearby
Amenities Available Elevator(s), Laundry, Secured Parking, Snow Removal, Trash, Visitor Parking
Roof Type Asphalt
Accessibility Accessible Doors, Accessible Elevator Installed, Accessible Entrance
Porch Balcony(s)
Exposure W
Total Parking Spaces 1
Building
Story 4
Architectural Style Apartment
Level or Stories Single Level Unit
Structure Type Stone,Vinyl Siding,Wood Frame
Others
HOA Fee Include Caretaker,Common Area Maintenance,Electricity,Gas,Interior Maintenance,Maintenance Grounds,Parking,Professional Management,Reserve Fund Contributions,Sewer,Snow Removal,Trash,Water
Restrictions Pets Allowed
Tax ID 75152486
Ownership Private
Pets Description Restrictions, Cats OK
Read Less
Want to know what your home might be worth? Contact us for a FREE valuation!

Our team is ready to help you sell your home for the highest possible price ASAP







