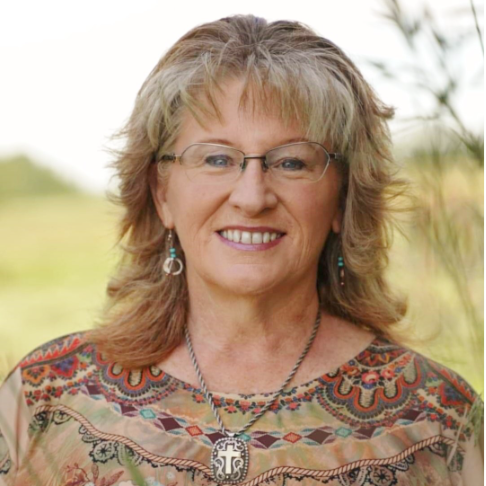
1151 Sidney ST #306 Canmore, AB T1W3G1
3 Beds
1 Bath
909 SqFt
UPDATED:
Key Details
Property Type Condo
Sub Type Apartment
Listing Status Active
Purchase Type For Sale
Approx. Sqft 909.0
Square Footage 909 sqft
Price per Sqft $80
Subdivision Bow Valley Trail
MLS Listing ID A2264064
Style Apartment-Single Level Unit
Bedrooms 3
Full Baths 1
Condo Fees $1,750/ann
HOA Y/N No
Year Built 2001
Lot Size 871 Sqft
Acres 0.02
Property Sub-Type Apartment
Property Description
Tastefully renovated with quartz countertops, upgraded flooring, stainless steel appliances, and modern furnishings, it blends mountain charm with contemporary style. Enjoy 3 peak weeks and 4 floating weeks annually, plus access to the Paradise Resort Club with a water park and indoor-outdoor hot tubs. Whether hiking, skiing, or simply unwinding, this is the perfect mountain retreat.
Location
Province AB
Community Pool, Schools Nearby, Shopping Nearby, Sidewalks, Street Lights, Walking/Bike Paths
Zoning BVT
Interior
Interior Features Granite Counters, Kitchen Island, Open Floorplan, Recreation Facilities
Heating Forced Air, Natural Gas
Cooling Central Air
Flooring Laminate, Tile
Fireplaces Number 1
Fireplaces Type Family Room, Gas, Tile
Fireplace Yes
Appliance Dishwasher, Electric Cooktop, Microwave, Oven, Range, Range Hood, Refrigerator, Washer/Dryer Stacked, Window Coverings
Laundry In Unit
Exterior
Exterior Feature Barbecue, Fire Pit, Outdoor Grill
Parking Features Parkade
Community Features Pool, Schools Nearby, Shopping Nearby, Sidewalks, Street Lights, Walking/Bike Paths
Amenities Available Bicycle Storage, Elevator(s), Fitness Center, Indoor Pool, Parking, Picnic Area, Snow Removal, Trash, Visitor Parking
Roof Type Asphalt
Porch Deck
Total Parking Spaces 1
Garage No
Building
Dwelling Type Low Rise (2-4 stories)
Faces SE
Story Single Level Unit
Architectural Style Apartment-Single Level Unit
Level or Stories Single Level Unit
New Construction No
Others
HOA Fee Include Amenities of HOA/Condo,Cable TV,Common Area Maintenance,Electricity,Gas,Heat,Insurance,Internet,Maintenance Grounds,Parking,Professional Management,Reserve Fund Contributions,Sewer,Snow Removal,Trash
Restrictions Board Approval
Pets Allowed Restrictions






