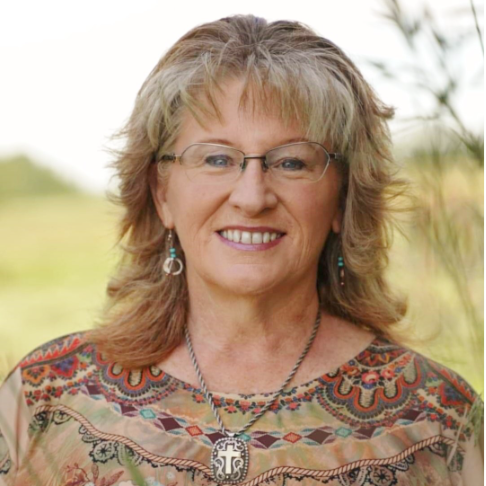
73 Reynolds RD Sylvan Lake, AB T4S 0L8
3 Beds
3 Baths
1,251 SqFt
UPDATED:
Key Details
Property Type Single Family Home
Sub Type Detached
Listing Status Active
Purchase Type For Sale
Approx. Sqft 1251.0
Square Footage 1,251 sqft
Price per Sqft $415
Subdivision Ryders Ridge
MLS Listing ID A2260354
Style Modified Bi-Level
Bedrooms 3
Full Baths 3
HOA Y/N No
Year Built 2014
Lot Size 5,662 Sqft
Acres 0.13
Lot Dimensions 118x45x105x18x32
Property Sub-Type Detached
Property Description
Also on the main floor is a bedroom and full bathroom. Upstairs, the master retreat awaits with a walk-in closet and luxurious 5-piece ensuite. The fully finished basement offers large windows, a bright family room, an additional bedroom, full bathroom, and generous storage space.
Additional highlights include a new washer and dryer (2024), a new hot water tank (2024), a high-efficiency furnace, and a finished attached garage with gas rough-in for a heater.
Location
Province AB
Community Fishing, Golf, Lake, Playground, Pool, Schools Nearby, Shopping Nearby, Sidewalks, Street Lights, Tennis Court(S), Walking/Bike Paths
Zoning R1A
Rooms
Basement Finished, Full
Interior
Interior Features Breakfast Bar, Double Vanity, High Ceilings, Kitchen Island, Open Floorplan, Pantry, Recessed Lighting, Vaulted Ceiling(s), Vinyl Windows, Walk-In Closet(s)
Heating In Floor, Fireplace(s), Forced Air, Natural Gas
Cooling None
Flooring Carpet, Laminate, Linoleum, Tile
Fireplaces Number 1
Fireplaces Type Gas, Living Room, Mantle, Tile
Inclusions Living room TV mount, pantry shelving, basement living room TV mount
Fireplace Yes
Appliance Dishwasher, Garage Control(s), Microwave, Refrigerator, Stove(s), Washer/Dryer, Window Coverings
Laundry In Basement, Laundry Room
Exterior
Exterior Feature None
Parking Features Double Garage Attached, Garage Faces Front, Off Street, RV Access/Parking, RV Gated
Garage Spaces 2.0
Fence Fenced
Community Features Fishing, Golf, Lake, Playground, Pool, Schools Nearby, Shopping Nearby, Sidewalks, Street Lights, Tennis Court(s), Walking/Bike Paths
Roof Type Asphalt Shingle
Porch Deck
Total Parking Spaces 2
Garage Yes
Building
Lot Description Back Yard, Corner Lot, Irregular Lot, Landscaped
Dwelling Type House
Faces S
Story Bi-Level
Foundation Poured Concrete
Architectural Style Modified Bi-Level
Level or Stories Bi-Level
New Construction No
Others
Restrictions None Known






