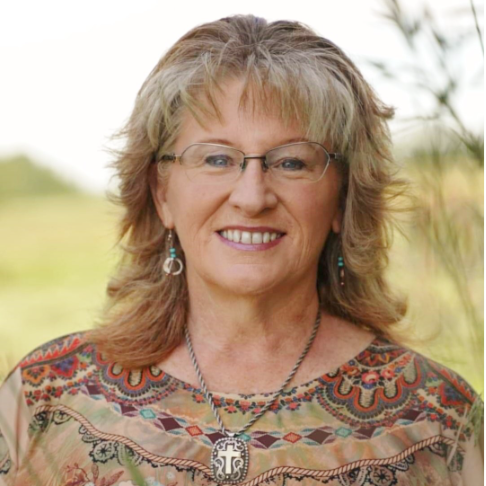
4603 Ryders Ridge BLVD #9 Sylvan Lake, AB T4S0G6
3 Beds
3 Baths
1,378 SqFt
UPDATED:
Key Details
Property Type Townhouse
Sub Type Row/Townhouse
Listing Status Active
Purchase Type For Sale
Approx. Sqft 1378.0
Square Footage 1,378 sqft
Price per Sqft $246
Subdivision Ryders Ridge
MLS Listing ID A2246756
Style 2 Storey
Bedrooms 3
Full Baths 2
Half Baths 1
HOA Fees $363/mo
HOA Y/N Yes
Year Built 2010
Property Sub-Type Row/Townhouse
Property Description
The main floor showcases durable laminate flooring, a bright and spacious living area, and a well-appointed kitchen that flows effortlessly into the dining space—ideal for everyday living or entertaining. Upstairs, you'll find three generously sized bedrooms, including a primary suite with a private 4-piece ensuite and walk-in closet.
Enjoy the comfort of brand-new carpet, fresh paint throughout, and a clean, neutral palette ready for your personal touch. The unfinished basement offers endless possibilities for future development—whether you need extra living space, a home office, or a gym.
All appliances are included, even the washer and dryer—just move in and enjoy!
This end unit offers extra privacy, added natural light, and the bonus of a covered rear deck—perfect for relaxing or BBQs year-round. Whether you're a first-time buyer, investor, or looking to downsize, this property is a must-see!
Location
Province AB
Community Schools Nearby, Shopping Nearby
Zoning R3
Rooms
Basement Full, Unfinished
Interior
Interior Features Vinyl Windows
Heating Forced Air, Natural Gas
Cooling None
Flooring Carpet, Laminate, Linoleum
Inclusions Refrigerator, stove, microwave hoodfan, dishwasher, washer, dryer, garage door opener and 1 control
Fireplace Yes
Appliance Dishwasher, Electric Stove, Microwave Hood Fan, Refrigerator, Washer/Dryer
Laundry In Basement
Exterior
Exterior Feature None
Parking Features Single Garage Attached
Garage Spaces 1.0
Fence None
Community Features Schools Nearby, Shopping Nearby
Amenities Available None
Roof Type Asphalt Shingle
Porch Deck, Front Porch
Total Parking Spaces 2
Garage Yes
Building
Lot Description Back Yard, Landscaped
Dwelling Type Four Plex
Faces W
Story Two
Foundation Poured Concrete
Builder Name Falcon Homes Ltd.
Architectural Style 2 Storey
Level or Stories Two
New Construction No
Others
HOA Fee Include Common Area Maintenance,Maintenance Grounds,Reserve Fund Contributions,Snow Removal
Restrictions Board Approval,Pet Restrictions or Board approval Required
Pets Allowed Yes






