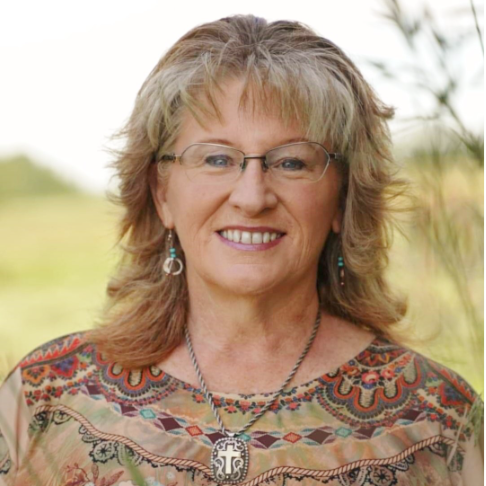
212 3 ST N Grassy Lake, AB T0K 0Z0
4 Beds
2 Baths
2,361 SqFt
UPDATED:
Key Details
Property Type Single Family Home
Sub Type Detached
Listing Status Active
Purchase Type For Sale
Approx. Sqft 2361.0
Square Footage 2,361 sqft
Price per Sqft $209
MLS Listing ID A2245248
Style Bungalow
Bedrooms 4
Full Baths 2
HOA Y/N No
Year Built 2019
Lot Size 0.290 Acres
Acres 0.29
Property Sub-Type Detached
Property Description
Step inside to find a stunning kitchen complete with a large island—ideal for entertaining or family gatherings. The open-concept layout flows seamlessly into spacious living and dining areas, filled with natural light.
The primary bedroom is a true retreat, featuring a large layout and a luxurious 4-piece ensuite. Additional highlights include a massive double attached garage, fully heated and equipped with a floor drain—perfect for cold-weather convenience.
Whether you're looking for modern amenities or move-in-ready comfort, this bungalow checks all the boxes.
Location
Province AB
Community Other
Zoning Residential
Rooms
Basement Crawl Space, Partial
Interior
Interior Features No Animal Home, No Smoking Home
Heating Forced Air, Natural Gas
Cooling Central Air
Flooring Carpet, Laminate
Inclusions Fridge, Stove, Dishwasher, microwave, Washer/Dryer
Fireplace Yes
Appliance Other
Laundry Laundry Room
Exterior
Exterior Feature Garden, Private Yard, Storage
Parking Features Concrete Driveway, Double Garage Attached, Driveway, Heated Garage, Multiple Driveways, Off Street, Parking Pad, RV Access/Parking
Garage Spaces 2.0
Fence Fenced
Community Features Other
Roof Type Asphalt Shingle
Porch Front Porch, Patio
Total Parking Spaces 8
Garage Yes
Building
Lot Description Few Trees, Front Yard, Garden, Low Maintenance Landscape
Dwelling Type House
Faces N
Story One
Foundation ICF Block
Architectural Style Bungalow
Level or Stories One
New Construction No
Others
Restrictions None Known






