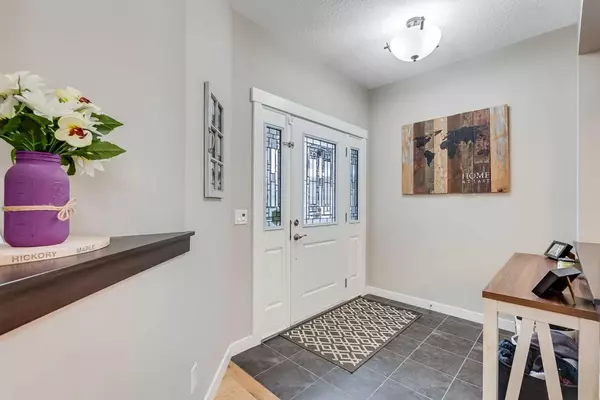30 Mount Rae HTS Okotoks, AB T1S 0N7
4 Beds
3 Baths
2,544 SqFt
UPDATED:
Key Details
Property Type Single Family Home
Sub Type Detached
Listing Status Active
Purchase Type For Sale
Square Footage 2,544 sqft
Price per Sqft $347
Subdivision Mountainview
MLS® Listing ID A2242405
Style 2 Storey
Bedrooms 4
Full Baths 2
Half Baths 1
Year Built 2014
Annual Tax Amount $5,793
Tax Year 2025
Lot Size 6,085 Sqft
Acres 0.14
Property Sub-Type Detached
Source Calgary
Property Description
The heart of this home is truly the chef's kitchen, designed for both culinary adventures and seamless entertaining. It boasts a convenient walkthrough pantry, an expansive large island, and an abundance of storage. The built-in oven, built in microwave, bar fridge, ceramic stovetop add to the function of this perfect kitchen. The open floorplan creates a natural flow into the spacious dining area and a comfortable living room featuring a cozy gas fireplace. Watch the kids and pets run in the yard while you prepare snacks , or relax with a book while being able to see your stunning backyard space. Upstairs, you'll find one of Sterling Homes' most popular layouts, offering four generous bedrooms, a dedicated laundry room, and a massive bonus room—the ideal spot for family game nights or movie marathons. The private primary suite is a true retreat, easily accommodating large furniture, and features a luxurious 5-piece ensuite bathroom and an extensive walk-in closet. Step outside to an entertainer's dream backyard! This immaculately landscaped oasis includes a substantial composite deck with a dedicated BBQ space, mature trees, a storage shed, a relaxing hot tub, and a fun play centre. A beautifully landscaped side path and convenient underground sprinklers finish off this perfect space. Parking is a breeze with space for three vehicles in the driveway, and the oversized, heated garage is nearly the size of a triple, extended to comfortably fit your truck and provide extra storage. This convenient north end location is perfect for city commuters, offering easy access for your daily drive. You'll love being close to scenic walking paths, serene ponds, a beautiful golf course, and the exciting new D'Arcy Ranch shopping and restaurants. The amenities in this vibrant community just keep getting better and better! This home is designed for comfort, convenience, and countless family memories. Don't miss the opportunity to make it yours!
Location
Province AB
County Foothills County
Zoning TN
Direction S
Rooms
Other Rooms 1
Basement Full, Unfinished
Interior
Interior Features Ceiling Fan(s), Central Vacuum, High Ceilings, Kitchen Island, No Smoking Home, Stone Counters, Vaulted Ceiling(s), Vinyl Windows
Heating In Floor, Forced Air
Cooling Central Air
Flooring Carpet, Ceramic Tile, Hardwood
Fireplaces Number 1
Fireplaces Type Gas
Inclusions storage shed, playhouse, basketball net, garage sink, built in speakers with sonos bridge, hot tub, all attached shelving,
Appliance Bar Fridge, Built-In Oven, Central Air Conditioner, Dishwasher, Dryer, Electric Cooktop, Garage Control(s), Garburator, Microwave, Range Hood, Refrigerator, Washer, Window Coverings
Laundry Upper Level
Exterior
Parking Features Double Garage Attached, Heated Garage, Insulated, Oversized
Garage Spaces 2.0
Garage Description Double Garage Attached, Heated Garage, Insulated, Oversized
Fence Fenced
Community Features Golf, Park, Playground, Schools Nearby, Shopping Nearby, Sidewalks, Street Lights, Walking/Bike Paths
Roof Type Asphalt Shingle
Porch Deck
Lot Frontage 48.59
Total Parking Spaces 4
Building
Lot Description Back Yard, Front Yard, Landscaped, Level, Rectangular Lot
Foundation Poured Concrete
Architectural Style 2 Storey
Level or Stories Two
Structure Type Composite Siding,Vinyl Siding,Wood Frame
Others
Restrictions None Known
Tax ID 103090702
Ownership Private
Virtual Tour https://unbranded.youriguide.com/30_mount_rae_heights_okotoks_ab/





