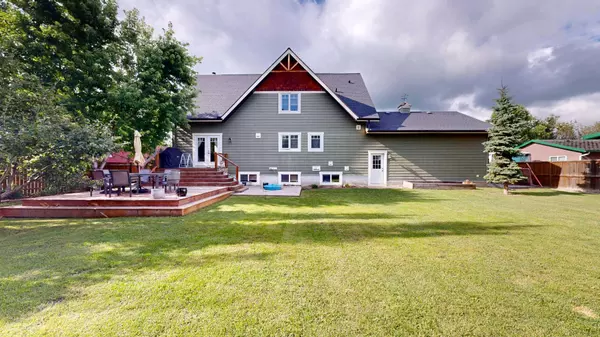2601 22 ST Nanton, AB T0L1R0
4 Beds
3 Baths
1,817 SqFt
UPDATED:
Key Details
Property Type Single Family Home
Sub Type Detached
Listing Status Active
Purchase Type For Sale
Square Footage 1,817 sqft
Price per Sqft $313
MLS® Listing ID A2240538
Style 1 and Half Storey
Bedrooms 4
Full Baths 3
Year Built 2012
Annual Tax Amount $5,990
Tax Year 2025
Lot Size 10,583 Sqft
Acres 0.24
Property Sub-Type Detached
Source Calgary
Property Description
Location
Province AB
County Willow Creek No. 26, M.d. Of
Zoning R-GEN
Direction N
Rooms
Other Rooms 1
Basement Finished, Full
Interior
Interior Features French Door, Sauna, Tile Counters, Vaulted Ceiling(s), Walk-In Closet(s)
Heating Forced Air, Natural Gas
Cooling None
Flooring Laminate, Tile
Fireplaces Number 1
Fireplaces Type Free Standing, Living Room, Wood Burning Stove
Inclusions Fridge - "as is", Stove, Window Coverings (Blinds Only), Sauna, Shed,
Appliance Dishwasher, Dryer, Gas Stove, Refrigerator, Washer
Laundry Main Level
Exterior
Parking Features Double Garage Attached, Driveway, Garage Faces Front, Parking Pad, RV Access/Parking
Garage Spaces 2.0
Garage Description Double Garage Attached, Driveway, Garage Faces Front, Parking Pad, RV Access/Parking
Fence Fenced
Community Features Schools Nearby, Shopping Nearby, Sidewalks, Street Lights
Roof Type Asphalt Shingle
Porch Deck, Front Porch
Lot Frontage 99.0
Total Parking Spaces 6
Building
Lot Description Back Yard, Front Yard, Landscaped
Foundation Poured Concrete
Architectural Style 1 and Half Storey
Level or Stories One and One Half
Structure Type Composite Siding
Others
Restrictions None Known
Tax ID 94759181
Ownership Private





