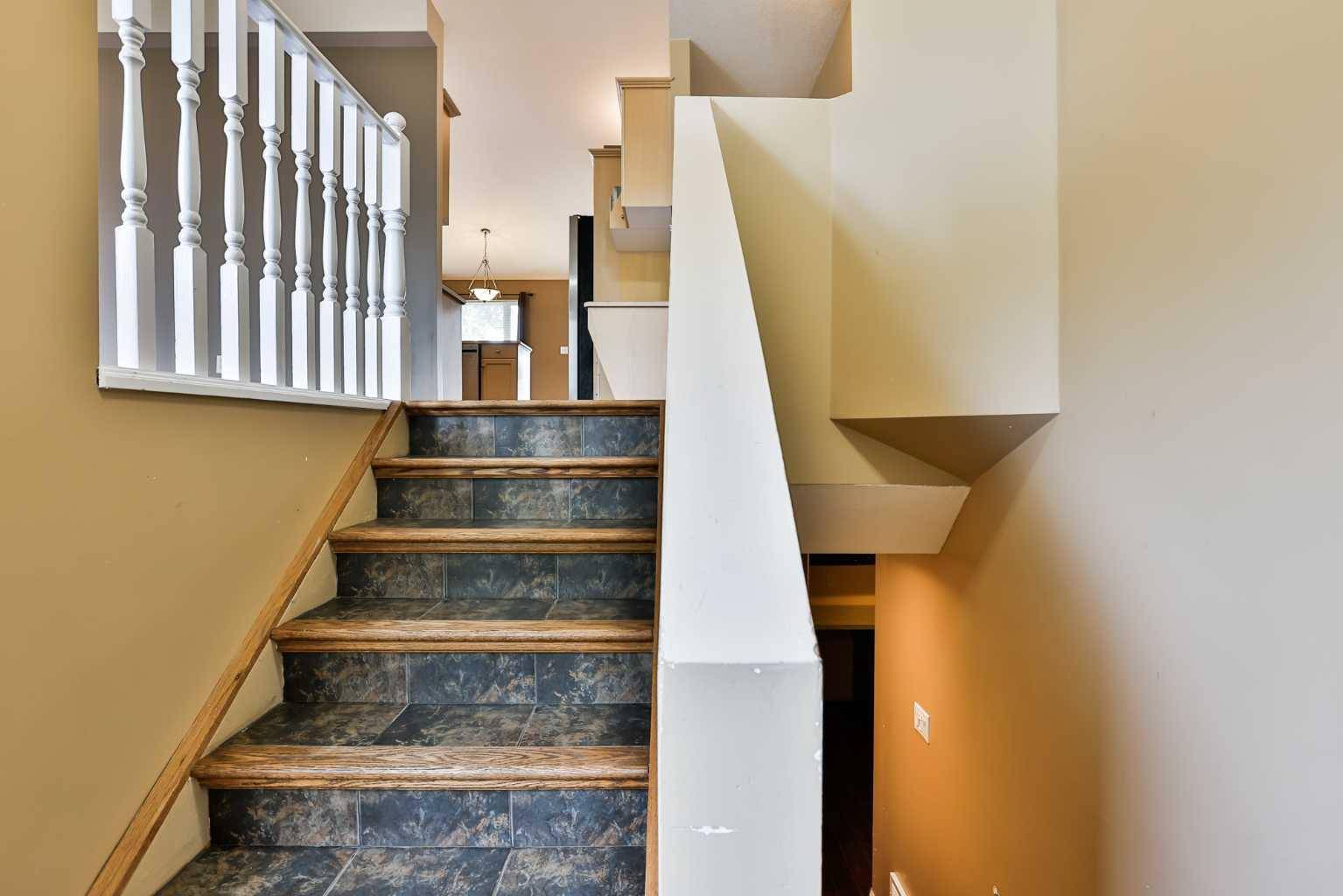63 MT Alderson CRES W Lethbridge, AB T1K 6P2
5 Beds
3 Baths
1,173 SqFt
UPDATED:
Key Details
Property Type Single Family Home
Sub Type Detached
Listing Status Active
Purchase Type For Sale
Square Footage 1,173 sqft
Price per Sqft $375
Subdivision Mountain Heights
MLS® Listing ID A2238690
Style Bi-Level
Bedrooms 5
Full Baths 3
Year Built 1999
Annual Tax Amount $4,375
Tax Year 2025
Lot Size 5,650 Sqft
Acres 0.13
Property Sub-Type Detached
Source Lethbridge and District
Property Description
Location
Province AB
County Lethbridge
Zoning R-L
Direction N
Rooms
Other Rooms 1
Basement Separate/Exterior Entry, Finished, Full
Interior
Interior Features High Ceilings, Pantry, Separate Entrance, Storage, Sump Pump(s), Vinyl Windows
Heating Forced Air
Cooling Central Air
Flooring Carpet, Ceramic Tile, Laminate
Fireplaces Number 1
Fireplaces Type Gas
Inclusions fridge, stove, dishwasher, washer, dryer, window coverings, a/c unit, garage door opener and controls
Appliance See Remarks
Laundry In Basement
Exterior
Parking Features Double Garage Attached
Garage Spaces 2.0
Garage Description Double Garage Attached
Fence Fenced
Community Features Park, Playground, Pool, Schools Nearby, Shopping Nearby, Sidewalks, Street Lights, Walking/Bike Paths
Roof Type Asphalt Shingle
Porch Deck
Lot Frontage 49.0
Total Parking Spaces 4
Building
Lot Description Back Yard, Backs on to Park/Green Space, Interior Lot, Landscaped
Foundation Poured Concrete
Architectural Style Bi-Level
Level or Stories One
Structure Type Stucco
Others
Restrictions None Known
Tax ID 101650923
Ownership Private
Virtual Tour https://youriguide.com/63_mt_alderson_crescent_w_lethbridge_ab/





