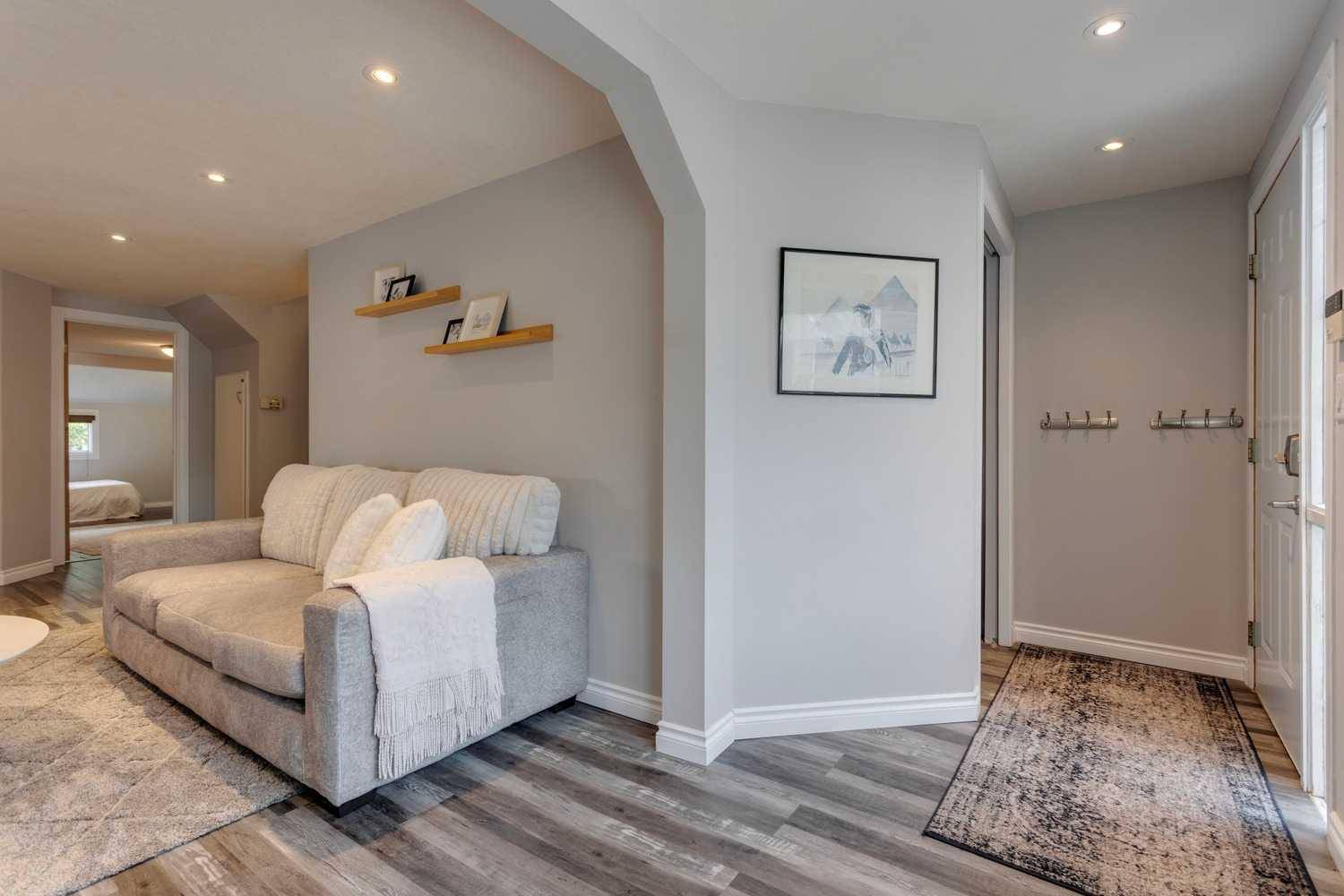914 18 AVE NW Calgary, AB T2M0V5
2 Beds
2 Baths
1,426 SqFt
OPEN HOUSE
Sat Jul 19, 1:00pm - 3:00pm
Sun Jul 20, 1:00pm - 3:00pm
UPDATED:
Key Details
Property Type Single Family Home
Sub Type Detached
Listing Status Active
Purchase Type For Sale
Square Footage 1,426 sqft
Price per Sqft $466
Subdivision Mount Pleasant
MLS® Listing ID A2237425
Style 1 and Half Storey
Bedrooms 2
Full Baths 1
Half Baths 1
Year Built 1910
Annual Tax Amount $4,236
Tax Year 2025
Lot Size 4,499 Sqft
Acres 0.1
Lot Dimensions 11.39 x 36.56 sm
Property Sub-Type Detached
Source Calgary
Property Description
Step onto the inviting ranch-style front porch and into a bright, open-concept layout featuring a welcoming foyer, spacious living room, updated kitchen, and sun-filled dining area. The main floor showcases two generous bedrooms, including an impressive 13' x 19' primary retreat with sliding doors that open onto a private back deck — the perfect spot for morning coffee or evening relaxation. A stylish 4-piece bathroom and upgraded vinyl plank flooring, pot lights, and sunny southwest-facing windows complete the main level.
Upstairs, a cozy multi-purpose loft with a gas fireplace awaits — ideal as a third bedroom, family room, office, or creative studio. The lower level features a versatile rec/playroom, separate laundry room, and a convenient second toilet.
Out back, enjoy an oversized and insulated double detached garage, a mature yard, and room to entertain or garden. Recent upgrades include a high-efficiency furnace, newer hot water heater, and updated plumbing/electrical.
Location-wise, it doesn't get better. Minutes away from SAIT, AUArts, Confederation Park, Mount Pleasant Outdoor Pool, Lina's Market, 4th Spot, North Hill Shopping Centre schools, transit, and more. You're 12 minutes to downtown, 1 minute to the bus, and a quick stroll to off-leash parks, Art centres, restaurants, and top-rated schools.
Whether you're a family, professional, or savvy investor, this beautifully updated heritage home offers the best of both worlds: inner-city convenience with the warmth and character only a historic home can offer. Welcome to Mount Pleasant — where community spirit meets city living.
Location
Province AB
County Calgary
Area Cal Zone Cc
Zoning R-CG
Direction S
Rooms
Basement Full, Partially Finished
Interior
Interior Features Breakfast Bar
Heating Forced Air, Natural Gas
Cooling None
Flooring Vinyl Plank
Fireplaces Number 1
Fireplaces Type Gas
Inclusions Gazebo on back deck, Catio on front porch but sellers will take it if buyers are not interested.
Appliance Dishwasher, Electric Range, Microwave, Range Hood, Refrigerator, Washer/Dryer
Laundry In Basement
Exterior
Parking Features Double Garage Detached, Insulated, Oversized
Garage Spaces 2.0
Garage Description Double Garage Detached, Insulated, Oversized
Fence Fenced
Community Features Park, Playground, Schools Nearby, Shopping Nearby, Sidewalks, Street Lights
Roof Type Asphalt Shingle
Porch Deck, Front Porch
Lot Frontage 37.37
Exposure S
Total Parking Spaces 2
Building
Lot Description Back Lane, Fruit Trees/Shrub(s), Garden, Low Maintenance Landscape, Private, Rectangular Lot
Foundation Poured Concrete
Architectural Style 1 and Half Storey
Level or Stories One and One Half
Structure Type Vinyl Siding,Wood Frame
Others
Restrictions None Known
Tax ID 101599528
Ownership Private
Virtual Tour https://unbranded.youriguide.com/914_18_ave_nw_calgary_ab/





