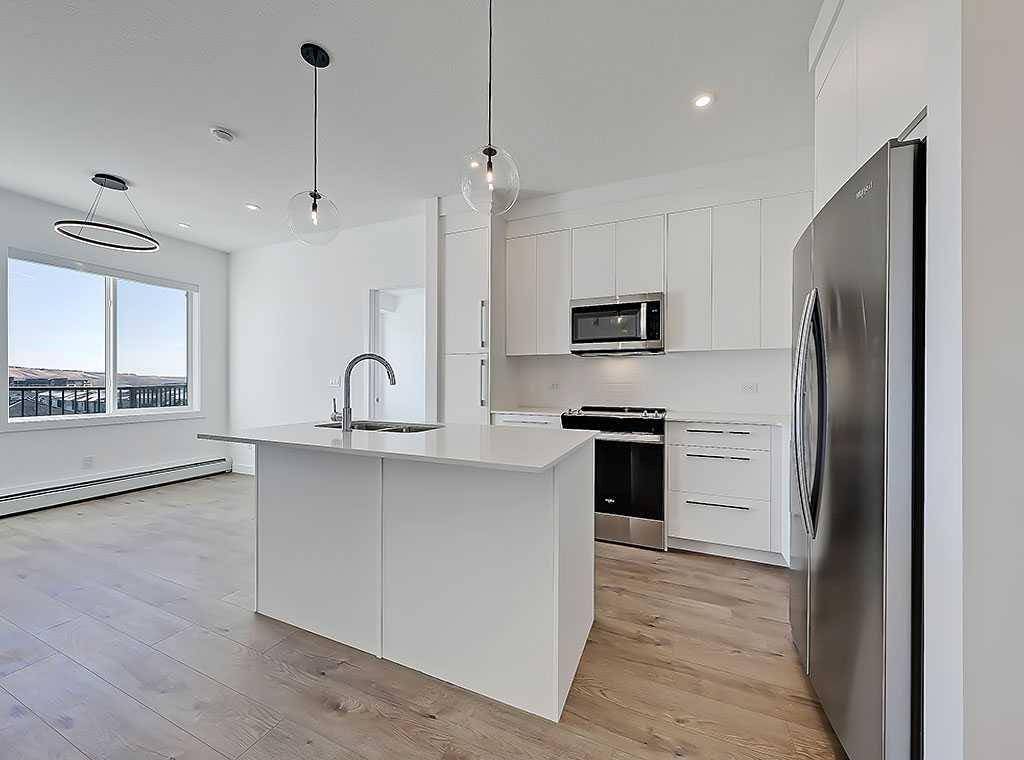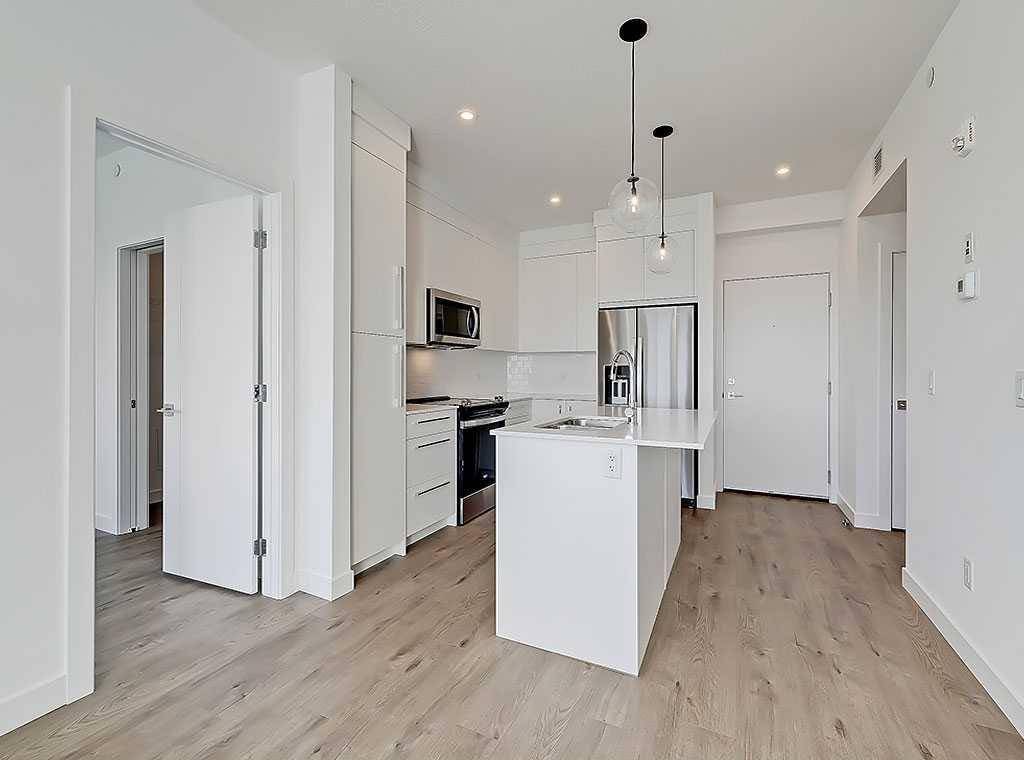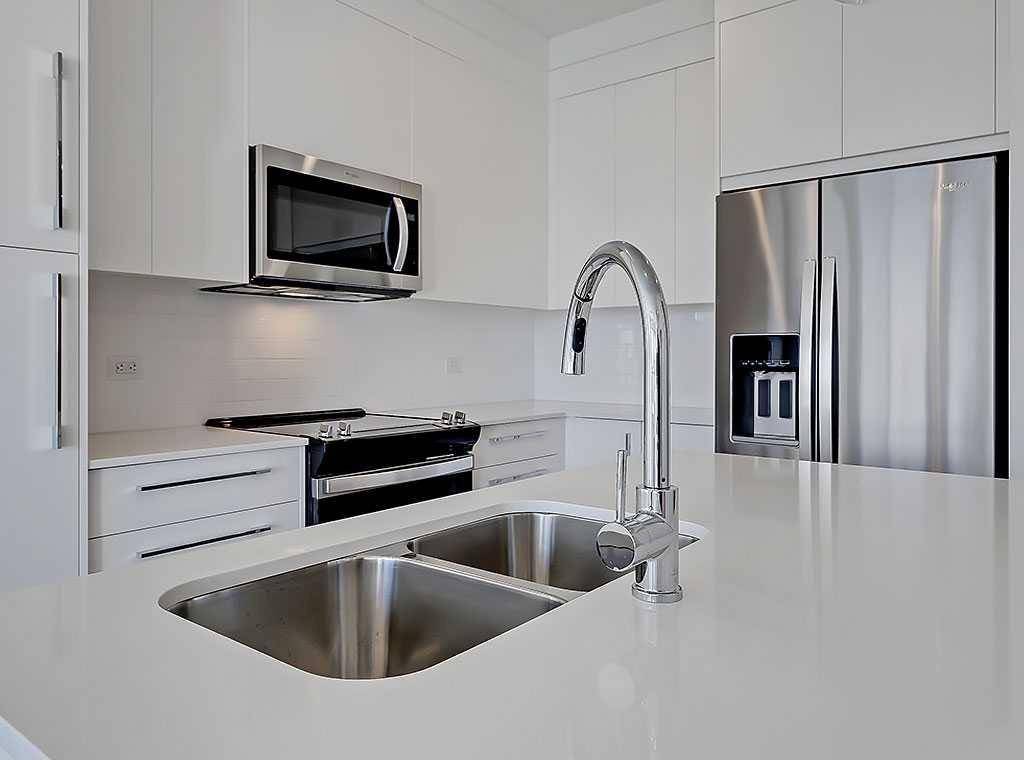395 Skyview Pkwy NE #1109 Calgary, AB T3N 2K1
2 Beds
2 Baths
694 SqFt
UPDATED:
Key Details
Property Type Condo
Sub Type Apartment
Listing Status Active
Purchase Type For Sale
Square Footage 694 sqft
Price per Sqft $489
Subdivision Cityscape
MLS® Listing ID A2238272
Style Apartment-Single Level Unit
Bedrooms 2
Full Baths 2
Condo Fees $291/mo
Year Built 2024
Annual Tax Amount $2,011
Tax Year 2025
Property Sub-Type Apartment
Source Calgary
Property Description
Step inside to a bright, open-concept layout featuring a modern kitchen with elegant quartz countertops, premium stainless steel appliances, and stylish cabinetry that will impress any home chef. The spacious living and dining area flows seamlessly to a private patio, perfect for relaxing or entertaining guests.
The well-proportioned bedrooms include a primary suite with a walk-through closet and full ensuite bathroom for your comfort and privacy. Additional highlights include in-suite laundry, assigned underground parking, and secure building access for peace of mind.
Skyview Parkway is known for its fantastic location—close to schools, shopping, parks, transit, and major routes for an easy commute to downtown or the airport.
Whether you're a first-time buyer, investor, or looking to downsize without compromise, this ground-floor gem offers exceptional value and lifestyle.
Don't miss your chance to own this move-in-ready home in one of Calgary's fastest-growing communities—book your showing today!
Location
Province AB
County Calgary
Area Cal Zone Ne
Zoning DC
Direction E
Rooms
Other Rooms 1
Interior
Interior Features Kitchen Island
Heating Baseboard
Cooling None
Flooring Tile, Vinyl Plank
Inclusions All window blinds
Appliance Dishwasher, Dryer, Electric Stove, Microwave, Refrigerator, Washer
Laundry In Unit
Exterior
Parking Features Underground
Garage Description Underground
Community Features Park, Playground, Schools Nearby, Shopping Nearby, Sidewalks, Walking/Bike Paths
Amenities Available Bicycle Storage, Elevator(s), Fitness Center, Visitor Parking
Porch Balcony(s)
Exposure E
Total Parking Spaces 1
Building
Story 4
Architectural Style Apartment-Single Level Unit
Level or Stories Single Level Unit
Structure Type Stone,Vinyl Siding,Wood Frame
Others
HOA Fee Include Common Area Maintenance,Heat,Reserve Fund Contributions,Sewer,Snow Removal,Trash,Water
Restrictions Pet Restrictions or Board approval Required
Tax ID 101743428
Ownership Private
Pets Allowed Restrictions





