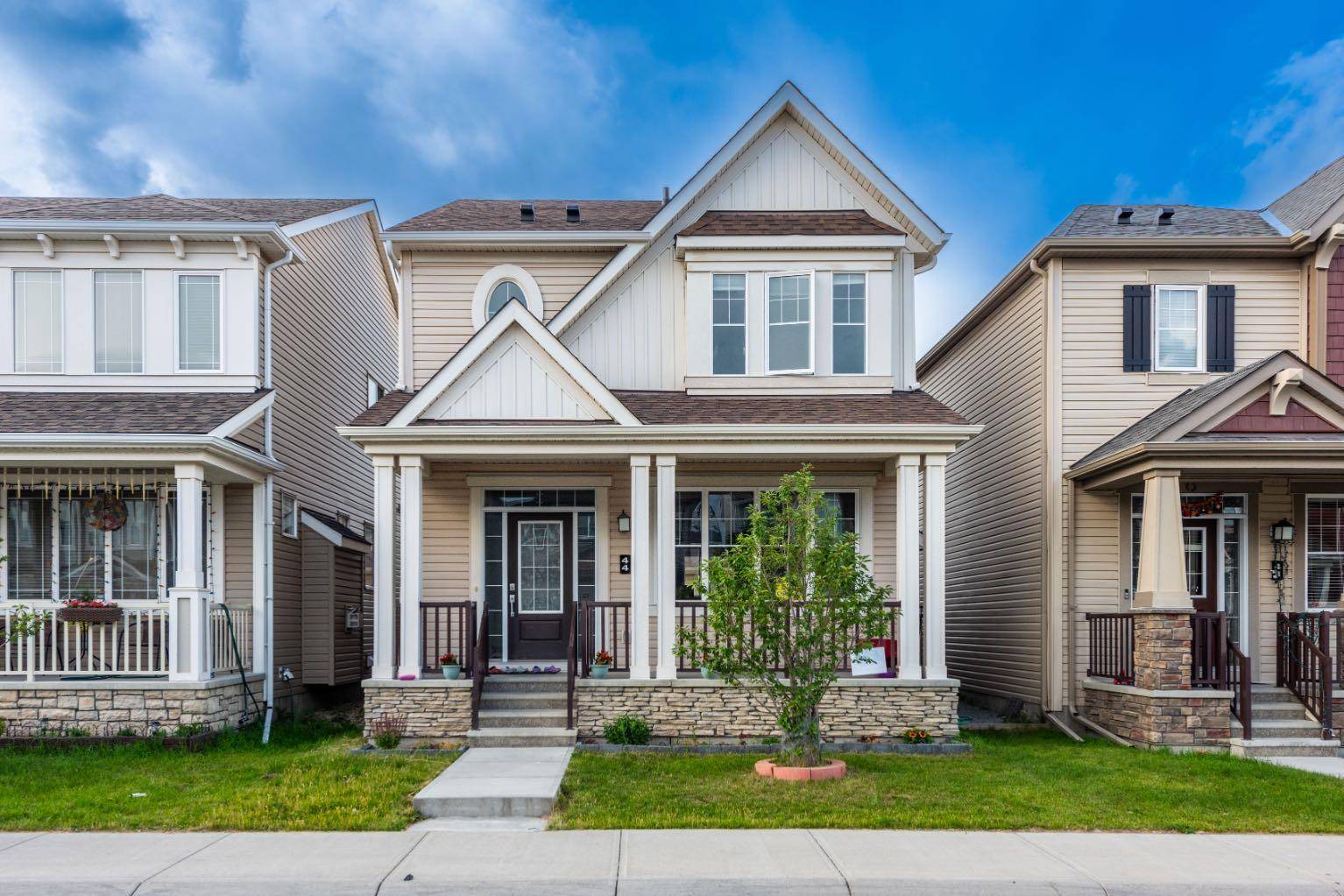44 Cityside GN NE Calgary, AB T3N1H9
3 Beds
3 Baths
1,498 SqFt
UPDATED:
Key Details
Property Type Single Family Home
Sub Type Detached
Listing Status Active
Purchase Type For Sale
Square Footage 1,498 sqft
Price per Sqft $400
Subdivision Cityscape
MLS® Listing ID A2239082
Style 2 Storey
Bedrooms 3
Full Baths 2
Half Baths 1
Year Built 2017
Annual Tax Amount $3,621
Tax Year 2025
Lot Size 2,529 Sqft
Acres 0.06
Property Sub-Type Detached
Source Calgary
Property Description
Location
Province AB
County Calgary
Area Cal Zone Ne
Zoning DC
Direction S
Rooms
Other Rooms 1
Basement Full, Unfinished
Interior
Interior Features Granite Counters, No Animal Home, No Smoking Home, Open Floorplan
Heating Forced Air, Natural Gas
Cooling None
Flooring Carpet, Ceramic Tile, Vinyl Plank
Fireplaces Number 1
Fireplaces Type Decorative, Gas, Living Room
Appliance Dishwasher, Electric Stove, Microwave Hood Fan, Refrigerator
Laundry Upper Level
Exterior
Parking Features Double Garage Detached, Garage Door Opener, Garage Faces Rear, On Street
Garage Spaces 2.0
Garage Description Double Garage Detached, Garage Door Opener, Garage Faces Rear, On Street
Fence Fenced
Community Features Park, Playground, Shopping Nearby, Sidewalks, Street Lights
Roof Type Asphalt Shingle
Porch Porch
Lot Frontage 28.6
Exposure S
Total Parking Spaces 2
Building
Lot Description Back Lane, City Lot, Front Yard, Landscaped, Zero Lot Line
Foundation Poured Concrete
Architectural Style 2 Storey
Level or Stories Two
Structure Type Stone,Vinyl Siding
Others
Restrictions None Known
Tax ID 101423523
Ownership Private





