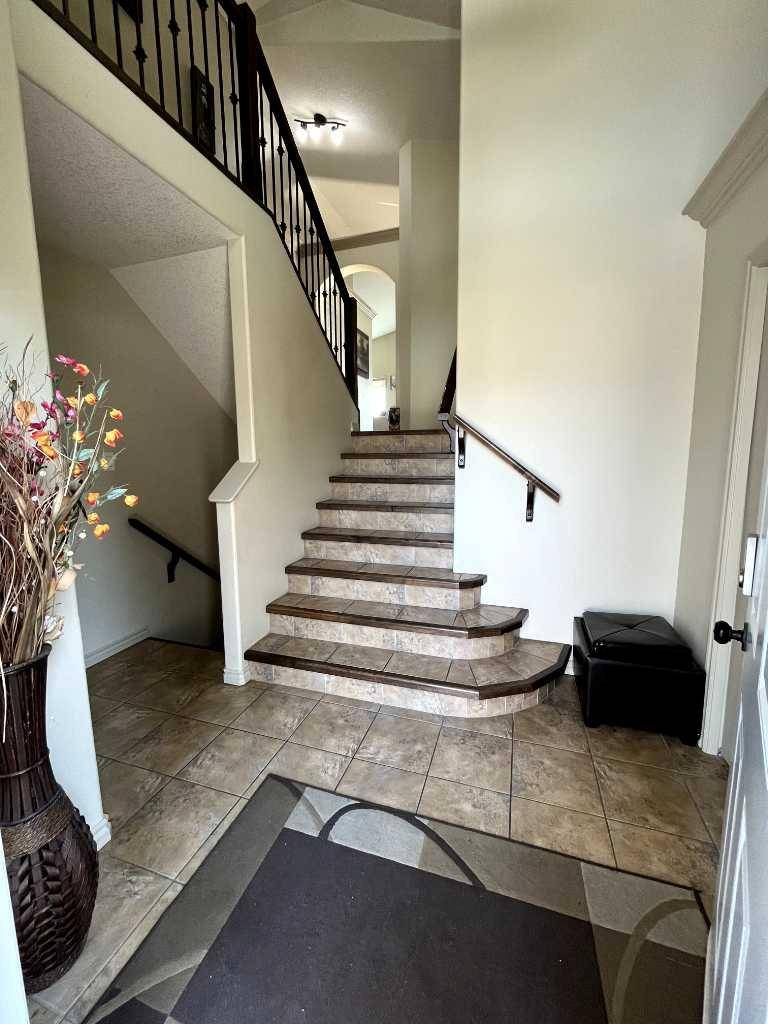226 Gateway MNR S Lethbridge, AB T1K5S1
4 Beds
3 Baths
1,635 SqFt
UPDATED:
Key Details
Property Type Single Family Home
Sub Type Detached
Listing Status Active
Purchase Type For Sale
Square Footage 1,635 sqft
Price per Sqft $396
Subdivision Southgate
MLS® Listing ID A2238604
Style Bi-Level
Bedrooms 4
Full Baths 3
Year Built 2008
Annual Tax Amount $5,551
Tax Year 2025
Lot Size 4,896 Sqft
Acres 0.11
Property Sub-Type Detached
Source Lethbridge and District
Property Description
Location
Province AB
County Lethbridge
Zoning R-L
Direction NW
Rooms
Other Rooms 1
Basement Finished, Full, Walk-Up To Grade
Interior
Interior Features Breakfast Bar, Ceiling Fan(s), Granite Counters, No Animal Home, No Smoking Home, Pantry, Skylight(s), Soaking Tub, Storage, Vaulted Ceiling(s), Walk-In Closet(s)
Heating Central, Fireplace(s)
Cooling Central Air
Flooring Carpet, Ceramic Tile, Hardwood
Fireplaces Number 1
Fireplaces Type Basement, Gas
Inclusions Gas Range, Washer, Dryer, Fridge, Dishwasher
Appliance Dishwasher, Gas Cooktop
Laundry In Basement
Exterior
Parking Features Aggregate, Double Garage Attached, Garage Door Opener
Garage Spaces 2.0
Garage Description Aggregate, Double Garage Attached, Garage Door Opener
Fence Fenced
Community Features Lake, Park, Playground, Schools Nearby, Shopping Nearby, Sidewalks, Street Lights, Walking/Bike Paths
Roof Type Asphalt Shingle
Porch Deck, Patio
Lot Frontage 42.65
Exposure NW
Total Parking Spaces 518
Building
Lot Description Back Yard, Backs on to Park/Green Space, Front Yard, Lawn, Low Maintenance Landscape, No Neighbours Behind, Treed, Views
Foundation Poured Concrete
Architectural Style Bi-Level
Level or Stories Bi-Level
Structure Type Stucco
Others
Restrictions None Known
Tax ID 101468375
Ownership Private





