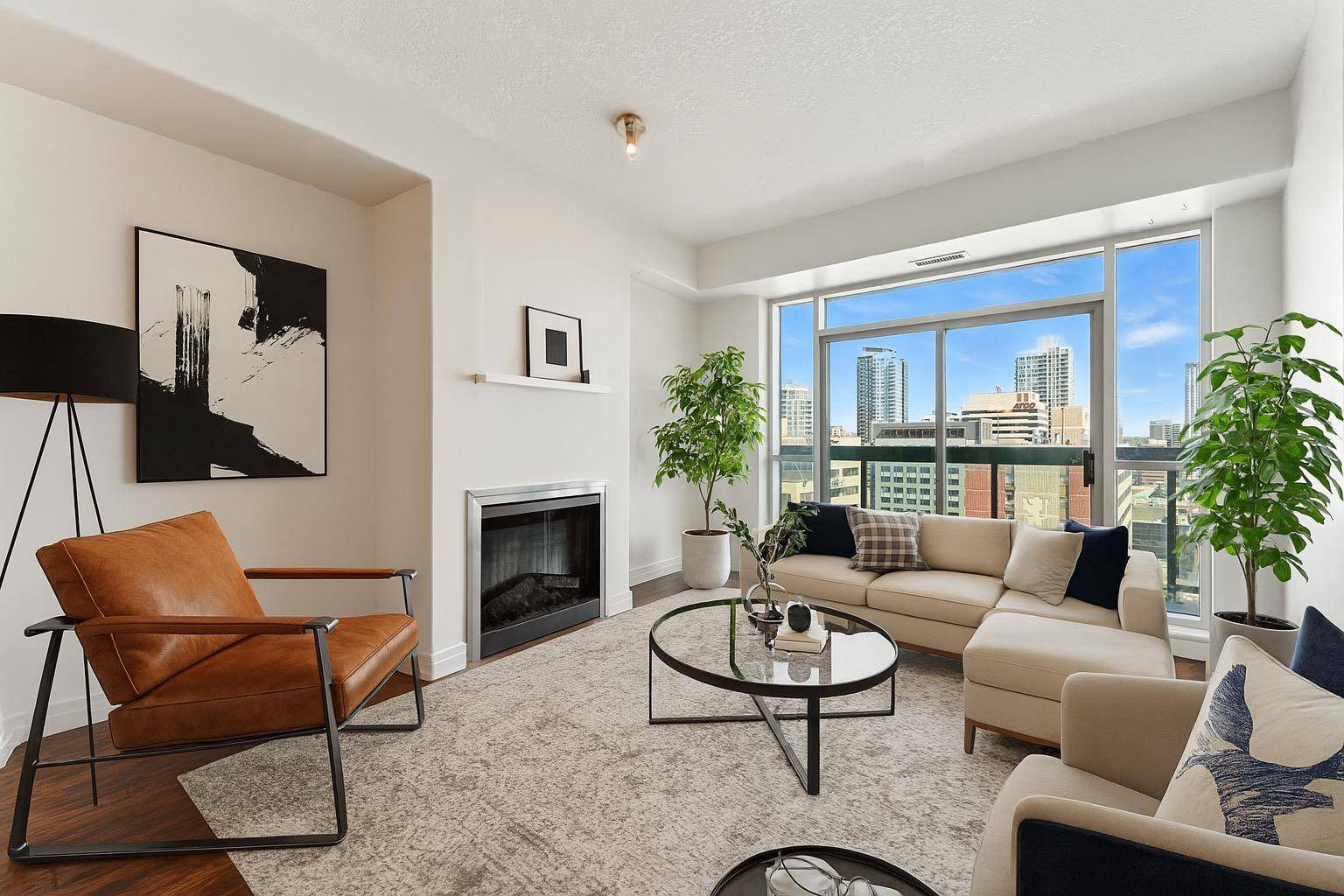836 15 AVE SW #1506 Calgary, AB T2R 1S2
2 Beds
2 Baths
866 SqFt
UPDATED:
Key Details
Property Type Condo
Sub Type Apartment
Listing Status Active
Purchase Type For Sale
Square Footage 866 sqft
Price per Sqft $475
Subdivision Beltline
MLS® Listing ID A2238195
Style Apartment-Single Level Unit
Bedrooms 2
Full Baths 2
Condo Fees $744/mo
Year Built 2004
Annual Tax Amount $2,472
Tax Year 2025
Property Sub-Type Apartment
Source Calgary
Property Description
Step into a spacious, open-concept layout featuring floor-to-ceiling windows, a cozy gas fireplace, and sweeping panoramic views of the downtown skyline. Enjoy both sunrises and sunsets from the large private balcony, complete with a gas line for your BBQ and the perfect setting to unwind after a long day.
Inside, the unit is both spacious and functional, in-suite laundry, and a generous primary suite with a walk-through closet and ensuite bath. Additional conveniences include a titled storage unit in the parkade, secure bike storage, and a welcoming pet-friendly environment.
Residents enjoy access to premium amenities, including a fully equipped fitness centre, games and conference room, and the peace of mind that comes with a full-time concierge and dedicated maintenance team.
Just steps from 17th Avenue, you're surrounded by Calgary's best dining, shopping, entertainment, and quick access to transit, parks, and the downtown core. Whether you're a first-time buyer, downsizing, or looking to enjoy an urban lifestyle, this well-managed building and beautifully maintained home are sure to impress.
Location
Province AB
County Calgary
Area Cal Zone Cc
Zoning CC-COR
Direction N
Rooms
Other Rooms 1
Interior
Interior Features Breakfast Bar, Laminate Counters, No Animal Home
Heating Central, Fan Coil
Cooling Central Air
Flooring Laminate
Fireplaces Number 1
Fireplaces Type Gas
Appliance Dishwasher, Electric Stove, Microwave Hood Fan, Refrigerator, Washer/Dryer Stacked, Window Coverings
Laundry In Hall, In Unit
Exterior
Parking Features Parkade, Stall, Underground
Garage Spaces 1.0
Garage Description Parkade, Stall, Underground
Community Features Shopping Nearby
Amenities Available Elevator(s), Fitness Center, Garbage Chute, Parking, Party Room, Secured Parking
Porch Balcony(s)
Exposure N
Total Parking Spaces 1
Building
Story 50
Architectural Style Apartment-Single Level Unit
Level or Stories Single Level Unit
Structure Type Brick,Concrete
Others
HOA Fee Include Common Area Maintenance,Heat,Insurance,Parking,Professional Management,Reserve Fund Contributions,Security,Sewer,Snow Removal,Trash,Water
Restrictions Pet Restrictions or Board approval Required,Pets Allowed
Ownership Private
Pets Allowed Yes





