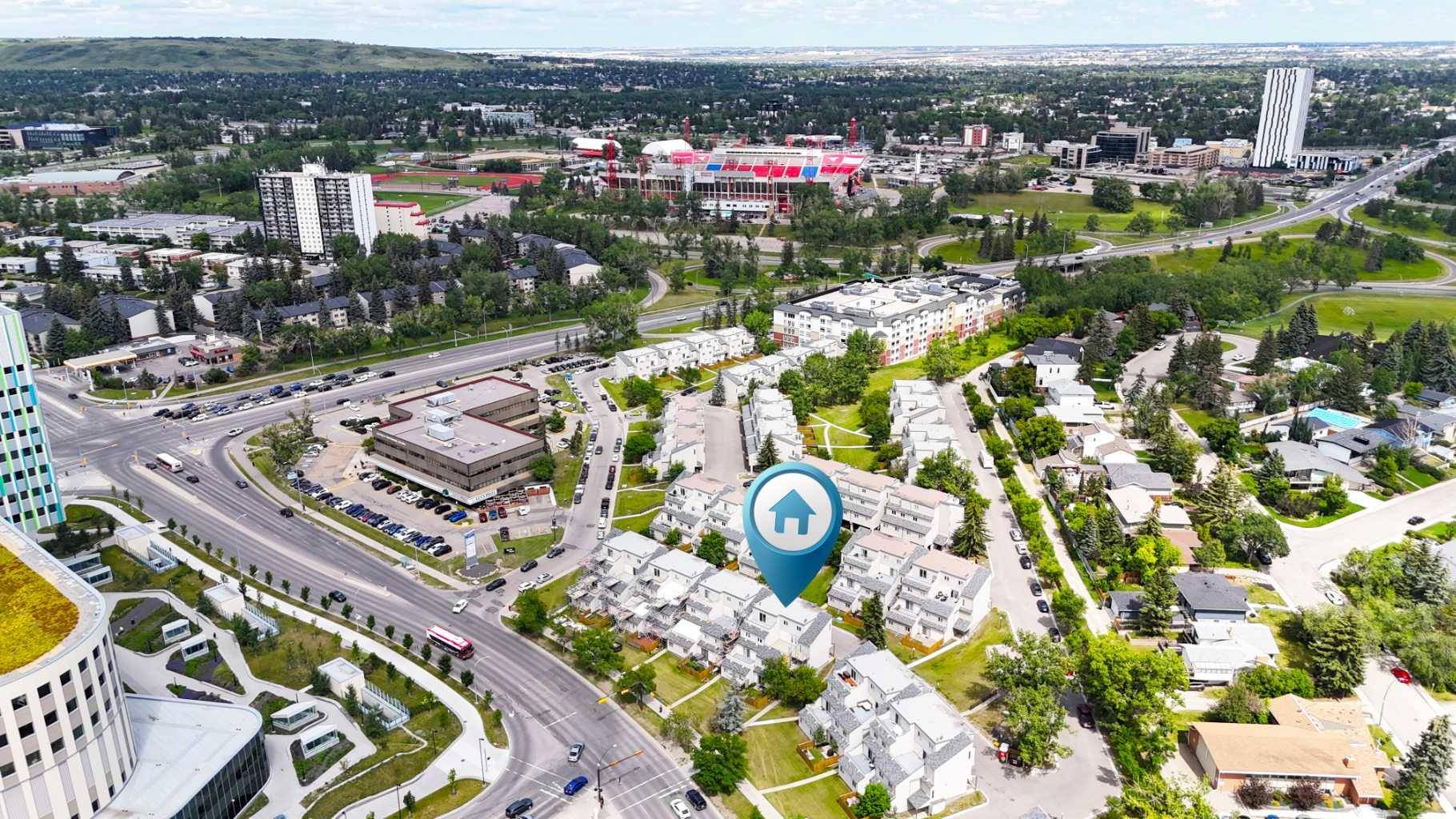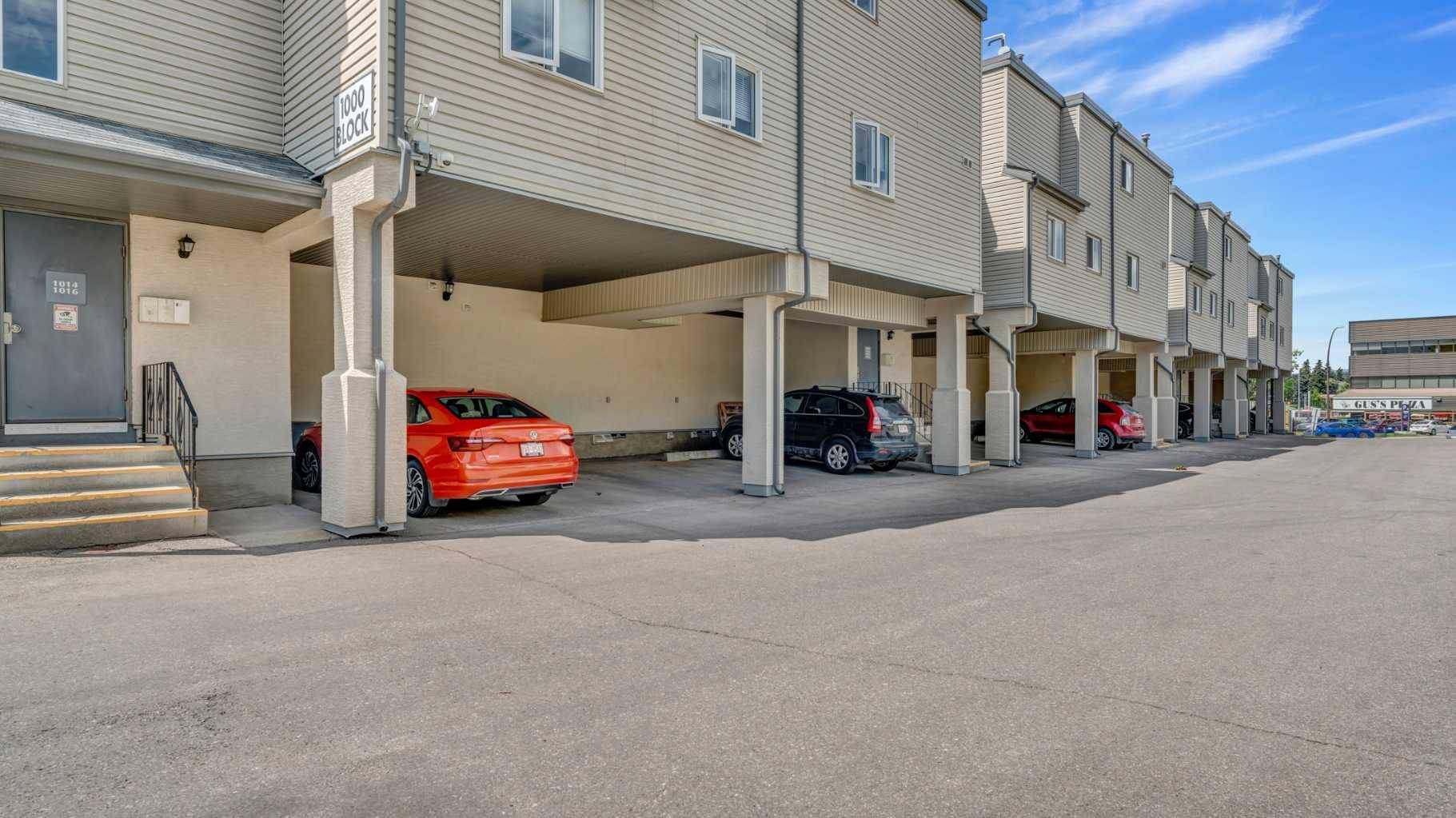1540 29 ST NW #1016 Calgary, AB T2N 4M1
2 Beds
1 Bath
1,039 SqFt
UPDATED:
Key Details
Property Type Condo
Sub Type Apartment
Listing Status Active
Purchase Type For Sale
Square Footage 1,039 sqft
Price per Sqft $298
Subdivision St Andrews Heights
MLS® Listing ID A2236587
Style Apartment-Penthouse
Bedrooms 2
Full Baths 1
Condo Fees $582/mo
Year Built 1978
Annual Tax Amount $1,884
Tax Year 2025
Property Sub-Type Apartment
Source Calgary
Property Description
Step inside and feel instantly at home in this bright, open-concept layout featuring durable laminate and ceramic tile flooring throughout. The warm maple cabinetry in the kitchen pairs beautifully with updated windows and patio door, bringing in an abundance of natural light. Whether you're hosting a dinner with friends or enjoying a quiet night in, this functional space is designed for easy living.
Relax and unwind on your newly finished west-facing balcony, a cozy retreat perfect for morning coffee or summer evening BBQs while soaking up the views. The spacious living area flows seamlessly into two generous bedrooms, an updated 4-piece bathroom, and a large in-unit storage room that keeps seasonal gear tucked away. An in-suite washer and dryer make laundry days simple and convenient.
Parking is a breeze with your own covered stall right by the building entrance, providing peace of mind and protection during Calgary's winter months. And talk about location! Imagine strolling across the street to Foothills Hospital, quick access to the University of Calgary, and moments away from Market Mall, Shaganappi Golf Course, and the Bow River pathways. Plus, St. Andrews Park and the University District's shops, dining, and entertainment are right at your fingertips.
This well-cared-for condo has everything you need for comfortable city living with an unbeatable NW address. Whether you're looking to invest, study, or settle down, this gem is move-in ready and waiting for you!
Location
Province AB
County Calgary
Area Cal Zone Cc
Zoning M-C1 d75
Direction W
Interior
Interior Features No Smoking Home, Open Floorplan
Heating Forced Air, Natural Gas
Cooling None
Flooring Ceramic Tile, Laminate
Appliance Dishwasher, Dryer, Electric Stove, Microwave, Range Hood, Refrigerator, Washer, Window Coverings
Laundry In Unit
Exterior
Parking Features Covered, Stall
Garage Description Covered, Stall
Community Features Schools Nearby, Shopping Nearby, Sidewalks, Walking/Bike Paths
Amenities Available Parking, Trash, Visitor Parking
Roof Type Asphalt Shingle
Porch Balcony(s)
Exposure W
Total Parking Spaces 1
Building
Story 3
Architectural Style Apartment-Penthouse
Level or Stories Single Level Unit
Structure Type Vinyl Siding
Others
HOA Fee Include Common Area Maintenance,Insurance,Maintenance Grounds,Parking,Professional Management,Reserve Fund Contributions,Sewer,Snow Removal,Trash
Restrictions Pet Restrictions or Board approval Required
Ownership Private
Pets Allowed Restrictions, Yes





