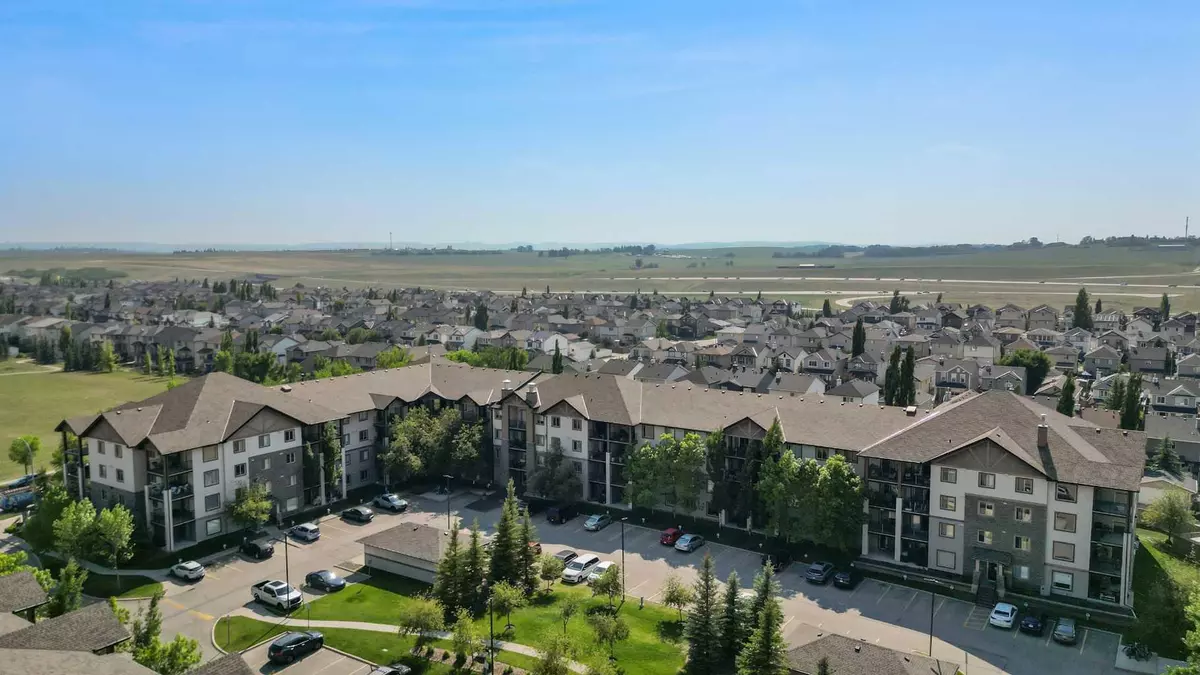8 Bridlecrest DR SW #1120 Calgary, AB T2Y 0H6
1 Bed
1 Bath
606 SqFt
UPDATED:
Key Details
Property Type Condo
Sub Type Apartment
Listing Status Active
Purchase Type For Sale
Square Footage 606 sqft
Price per Sqft $395
Subdivision Bridlewood
MLS® Listing ID A2230186
Style Apartment-Single Level Unit
Bedrooms 1
Full Baths 1
Condo Fees $301/mo
Year Built 2007
Annual Tax Amount $1,446
Tax Year 2025
Property Sub-Type Apartment
Source Calgary
Property Description
Location
Province AB
County Calgary
Area Cal Zone S
Zoning M-2 d162
Direction E
Rooms
Basement None
Interior
Interior Features Breakfast Bar, Closet Organizers, Open Floorplan, Vinyl Windows
Heating Baseboard, Natural Gas
Cooling None
Flooring Laminate
Inclusions Microwave - "as-is"
Appliance Dishwasher, Dryer, Electric Stove, Refrigerator, Washer, Window Coverings
Laundry In Unit
Exterior
Parking Features Assigned, Stall
Garage Description Assigned, Stall
Community Features Park, Playground, Schools Nearby, Shopping Nearby, Sidewalks, Street Lights, Walking/Bike Paths
Amenities Available Elevator(s), Visitor Parking
Roof Type Asphalt Shingle
Porch Balcony(s)
Exposure N
Total Parking Spaces 1
Building
Story 4
Foundation Poured Concrete
Architectural Style Apartment-Single Level Unit
Level or Stories Single Level Unit
Structure Type Stone,Vinyl Siding,Wood Frame
Others
HOA Fee Include Common Area Maintenance,Electricity,Heat,Insurance,Parking,Professional Management,Reserve Fund Contributions,Sewer,Snow Removal,Water
Restrictions Restrictive Covenant-Building Design/Size
Ownership Private
Pets Allowed Restrictions





