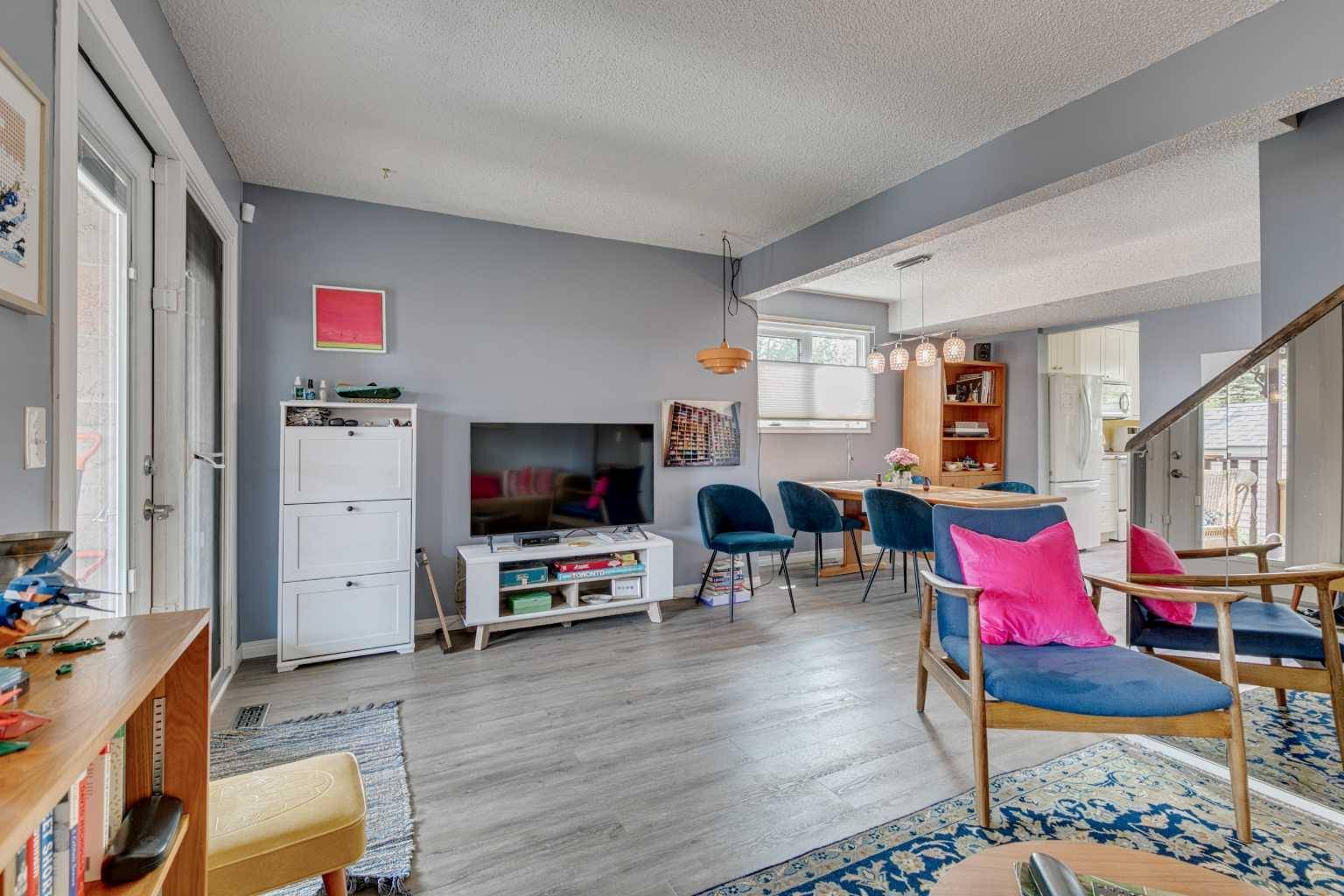GET MORE INFORMATION
$ 483,000
$ 450,000 7.3%
3419 Cedarille DR SW Calgary, AB T2W 3J2
3 Beds
2 Baths
1,144 SqFt
UPDATED:
Key Details
Sold Price $483,000
Property Type Single Family Home
Sub Type Semi Detached (Half Duplex)
Listing Status Sold
Purchase Type For Sale
Square Footage 1,144 sqft
Price per Sqft $422
Subdivision Cedarbrae
MLS® Listing ID A2228019
Sold Date 06/14/25
Style 2 Storey,Attached-Side by Side
Bedrooms 3
Full Baths 1
Half Baths 1
Year Built 1978
Annual Tax Amount $2,589
Tax Year 2025
Lot Size 2,626 Sqft
Acres 0.06
Property Sub-Type Semi Detached (Half Duplex)
Source Calgary
Property Description
Location
Province AB
County Calgary
Area Cal Zone S
Zoning R-CG
Direction W
Rooms
Basement Full, Unfinished
Interior
Interior Features Storage, Track Lighting
Heating Forced Air
Cooling Central Air
Flooring Carpet, Vinyl
Appliance Central Air Conditioner, Dishwasher, Electric Stove, Microwave Hood Fan, Refrigerator, Washer/Dryer, Window Coverings
Laundry In Basement, Laundry Room
Exterior
Parking Features Alley Access, Parking Pad, Paved
Garage Description Alley Access, Parking Pad, Paved
Fence Fenced
Community Features Park, Playground, Schools Nearby, Shopping Nearby, Sidewalks
Roof Type Asphalt Shingle
Porch Front Porch, Rear Porch
Lot Frontage 26.02
Total Parking Spaces 2
Building
Lot Description Back Lane, Back Yard, Corner Lot, Few Trees, Front Yard, Fruit Trees/Shrub(s), Lawn, Level, Rectangular Lot
Foundation Poured Concrete
Architectural Style 2 Storey, Attached-Side by Side
Level or Stories Two
Structure Type Stucco,Wood Frame,Wood Siding
Others
Restrictions None Known
Tax ID 101740559
Ownership Private





