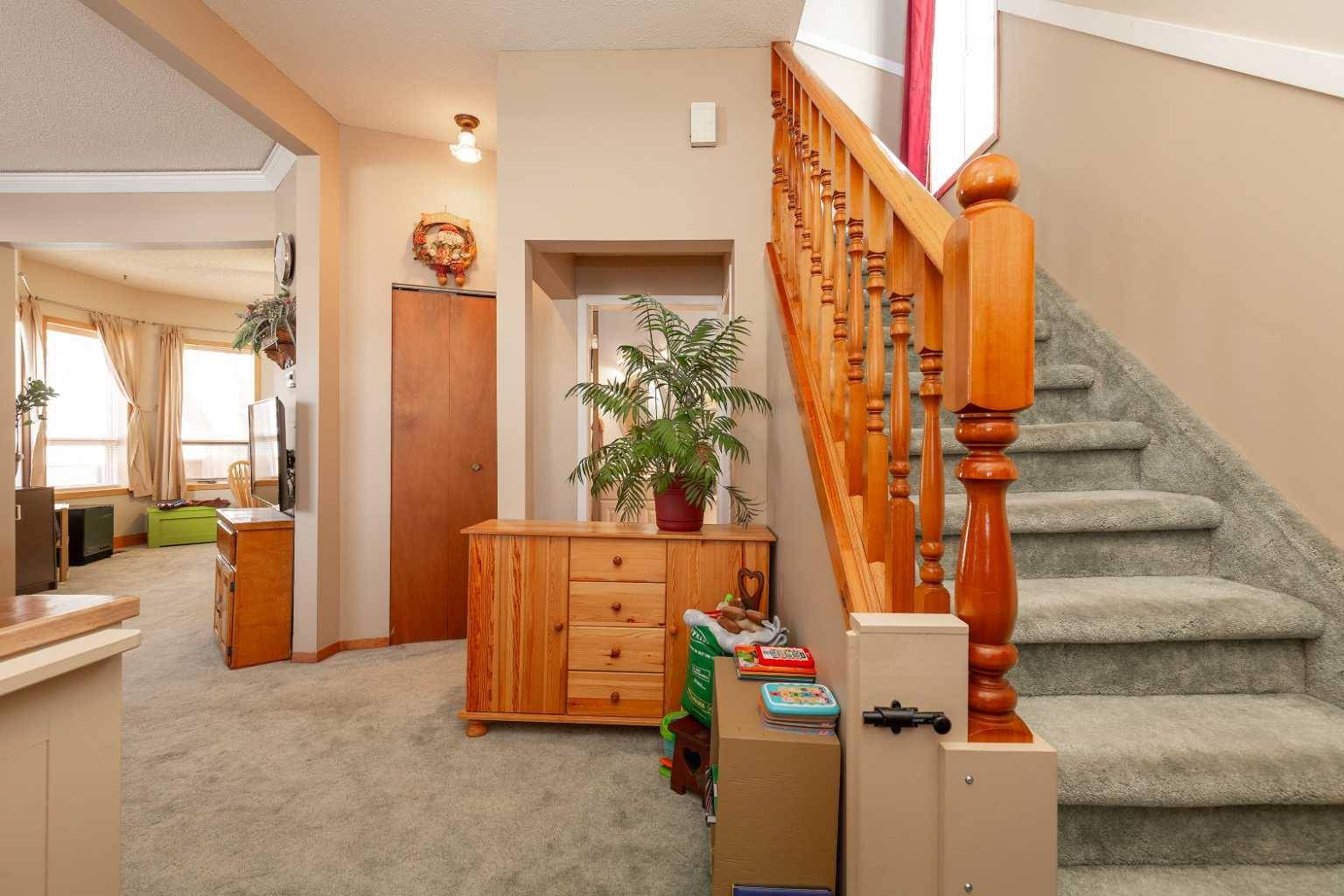GET MORE INFORMATION
$ 393,000
$ 409,900 4.1%
1210 5A AVE S Lethbridge, AB T1J 0Y2
2 Beds
2 Baths
1,771 SqFt
UPDATED:
Key Details
Sold Price $393,000
Property Type Single Family Home
Sub Type Detached
Listing Status Sold
Purchase Type For Sale
Square Footage 1,771 sqft
Price per Sqft $221
Subdivision London Road
MLS® Listing ID A2194995
Sold Date 04/12/25
Style 2 Storey
Bedrooms 2
Full Baths 2
Originating Board Lethbridge and District
Year Built 1902
Annual Tax Amount $3,432
Tax Year 2024
Lot Size 4,854 Sqft
Acres 0.11
Property Sub-Type Detached
Property Description
The rear addition enhances the home's living space, offering a bright and airy family room—completed by the beautiful gas fireplace. High 9' ceilings on the main floor add to the home's sense of openness and charm. Outdoors, the fully fenced yard boasts a concrete patio, perfect for summer gatherings. The detached double garage and front parking pad ensure ample parking, while the RV parking with an electrical hookup provides added convenience. Additional features include central A/C, central vac with attachments, and plenty of storage space. This turn-of-the-century built home is situated in a prime location, close to parks, schools, and all essential amenities. Don't miss the opportunity to experience its charm—call an agent to schedule your private viewing!
Location
Province AB
County Lethbridge
Zoning R-L(L)
Direction N
Rooms
Basement Partial, Unfinished
Interior
Interior Features Central Vacuum, High Ceilings, No Animal Home, No Smoking Home, See Remarks, Separate Entrance, Walk-In Closet(s)
Heating Forced Air
Cooling Central Air
Flooring Carpet, Linoleum
Fireplaces Number 1
Fireplaces Type Family Room, Gas, Insert, Tile
Appliance Central Air Conditioner, Dishwasher, Dryer, Range Hood, Refrigerator, See Remarks, Stove(s), Washer
Laundry In Basement
Exterior
Parking Features Double Garage Detached, Off Street, Parking Pad, RV Access/Parking
Garage Spaces 2.0
Garage Description Double Garage Detached, Off Street, Parking Pad, RV Access/Parking
Fence Fenced
Community Features None
Roof Type Asphalt Shingle
Porch Patio, Pergola, See Remarks
Lot Frontage 41.0
Total Parking Spaces 5
Building
Lot Description Back Lane, Back Yard, Front Yard, Gazebo, Landscaped, Low Maintenance Landscape, Rectangular Lot, Street Lighting
Foundation Poured Concrete
Architectural Style 2 Storey
Level or Stories Two
Structure Type Stucco
Others
Restrictions None Known
Tax ID 91671829
Ownership Private





