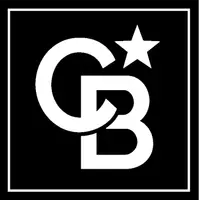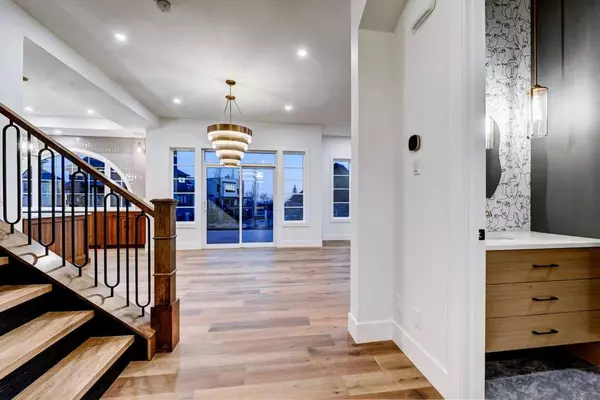
76 Aspen Ridge SQ SW Calgary, AB T3H1T2
5 Beds
5 Baths
3,299 SqFt
UPDATED:
11/29/2024 12:10 AM
Key Details
Property Type Single Family Home
Sub Type Detached
Listing Status Active
Purchase Type For Sale
Square Footage 3,299 sqft
Price per Sqft $696
Subdivision Aspen Woods
MLS® Listing ID A2181448
Style 2 Storey
Bedrooms 5
Full Baths 5
HOA Fees $690/ann
HOA Y/N 1
Originating Board Calgary
Year Built 2024
Annual Tax Amount $4,916
Tax Year 2024
Lot Size 0.269 Acres
Acres 0.27
Property Description
The home's exterior boasts low-pitched roofs with extended eaves, accentuating both vertical and horizontal lines. A creative blend of brick, stone, wood, and glass seamlessly connects the indoors with the outdoors, fostering a strong link to nature. Expansive vertical windows flood the interiors with natural light while offering breathtaking views of the surrounding landscape. These windows, arranged in rhythmic patterns, add visual intrigue and enhance the home's sense of spaciousness.
The front elevation presents a striking geometric form, highlighted by cantilevered elements that create the illusion of a floating roof. This bold architectural detail not only captivates but also connects the home to both its neighbors and the wider natural environment. The thoughtfully landscaped grounds complement the home’s design, featuring lush gardens, mature trees, and vibrant flower beds. These outdoor spaces are skillfully integrated into the overall architecture, creating a seamless flow between indoor and outdoor living. Schedule a private viewing today!
Location
Province AB
County Calgary
Area Cal Zone W
Zoning R-G
Direction NW
Rooms
Other Rooms 1
Basement Finished, Full
Interior
Interior Features Bar, Breakfast Bar, Chandelier, Closet Organizers, Double Vanity, Granite Counters, High Ceilings, Kitchen Island, No Animal Home, No Smoking Home, Open Floorplan, Pantry, See Remarks, Storage
Heating Forced Air, Natural Gas
Cooling None
Flooring Carpet, Ceramic Tile, Hardwood
Fireplaces Number 1
Fireplaces Type Gas, Great Room
Inclusions none
Appliance Bar Fridge, Built-In Refrigerator, Dishwasher, Gas Range, Microwave, Range Hood, Washer/Dryer
Laundry Laundry Room, Upper Level
Exterior
Parking Features Double Garage Attached, Parking Pad
Garage Spaces 2.0
Garage Description Double Garage Attached, Parking Pad
Fence Cross Fenced
Community Features Other, Park, Playground, Schools Nearby, Shopping Nearby, Sidewalks, Street Lights, Walking/Bike Paths
Amenities Available Other
Roof Type Asphalt Shingle
Porch Deck, Patio, See Remarks
Lot Frontage 32.22
Total Parking Spaces 4
Building
Lot Description Back Yard, City Lot, Cul-De-Sac, Front Yard, Garden, Irregular Lot, Landscaped, Street Lighting, Pie Shaped Lot, See Remarks
Foundation Poured Concrete
Architectural Style 2 Storey
Level or Stories Two
Structure Type See Remarks
New Construction Yes
Others
Restrictions None Known
Tax ID 95226798
Ownership Private







