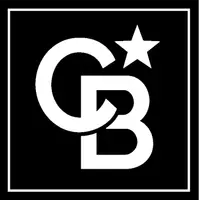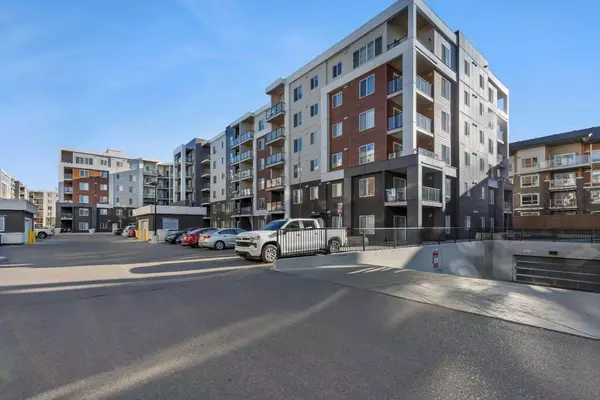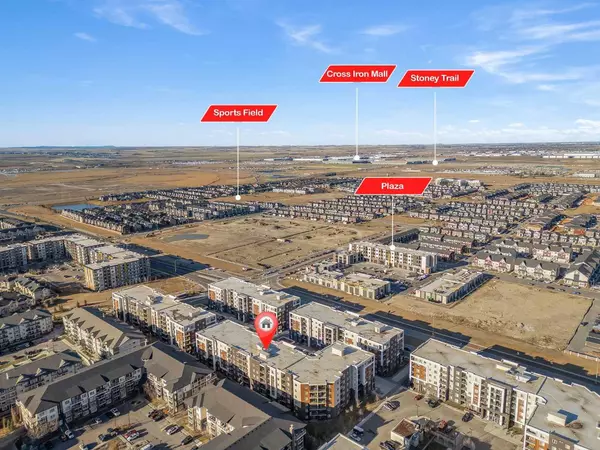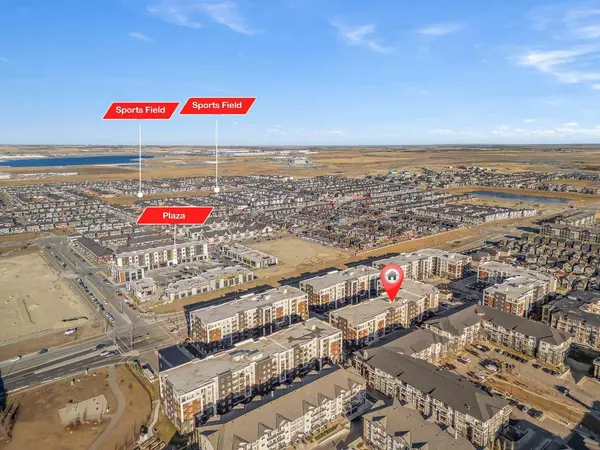
4641 128 AVE NE #3207 Calgary, AB T3N 1T4
2 Beds
2 Baths
776 SqFt
UPDATED:
11/19/2024 06:50 PM
Key Details
Property Type Condo
Sub Type Apartment
Listing Status Active
Purchase Type For Sale
Square Footage 776 sqft
Price per Sqft $425
Subdivision Skyview Ranch
MLS® Listing ID A2179728
Style Apartment
Bedrooms 2
Full Baths 2
Condo Fees $297/mo
HOA Fees $78/ann
HOA Y/N 1
Originating Board Calgary
Year Built 2019
Annual Tax Amount $1,566
Tax Year 2024
Property Description
Welcome to Skyview, a vibrant and family-friendly community in Calgary! This 2-MASTER Bedroom, 2-Bathroom + DEN/OFFICE condo with LOW CONDO FEES and TITLED Underground parking offers exceptional value and comfort in a well-maintained building.
Upon entry, you’re welcomed into an open area featuring a versatile den space, perfect for a home office or study. The modern kitchen is equipped with quartz countertops, an island that doubles as a breakfast bar, and a convenient pantry with laundry facilities tucked in the corner.
Both PRIMARY BEDROOMS come with walk-through closets and private Ensuite Bathrooms, providing a touch of luxury and privacy.
Large windows in both bedrooms and living room allow for an abundance of natural light, creating a bright and inviting atmosphere.
The spacious living room exudes a warm, homely vibe, ideal for relaxing and spending quality time with family.
Enjoy the convenience of TITLED UNDERGROUND PARKING to keep your vehicle warm and secure during the winter months. The building also offers ample visitor parking, a fitness centre, and a welcoming amenity room for residents. Skyview Landing is perfectly situated near essential amenities and public transportation, with the upcoming 128th Avenue LRT Station enhancing future connectivity. Schools, daycares, restaurants, pharmacies, and shops are all within close proximity. Prairie Sky School is just around the corner, making school commutes effortless for families.
Easy access to major routes like Stoney Trail, Deerfoot Trail, and Country Hills Blvd.
Just a 20-minute drive to downtown Calgary and a 10-minute drive to CrossIron Mills Mall or the airport.
Experience the lifestyle in one of Northeast Calgary’s most sought-after communities, with nearby parks, playgrounds, shops, and more.
Don’t miss this opportunity to secure an ideal property for living or investing. Call your favourite realtor today for your private viewing!
Location
Province AB
County Calgary
Area Cal Zone Ne
Zoning DC
Direction N
Rooms
Other Rooms 1
Interior
Interior Features Breakfast Bar, Built-in Features, Chandelier, Kitchen Island, Pantry, Quartz Counters, See Remarks, Storage, Vinyl Windows, Walk-In Closet(s)
Heating Baseboard, Central
Cooling None
Flooring Carpet, Vinyl Plank
Appliance Dishwasher, Dryer, Electric Stove, Microwave Hood Fan, Refrigerator, Washer
Laundry In Unit
Exterior
Parking Features Parkade, Titled, Underground
Garage Description Parkade, Titled, Underground
Community Features Schools Nearby, Shopping Nearby, Sidewalks, Street Lights, Walking/Bike Paths
Amenities Available Park, Parking, Playground, Snow Removal, Trash, Visitor Parking
Porch Balcony(s), See Remarks
Exposure N
Total Parking Spaces 1
Building
Story 6
Foundation Poured Concrete
Architectural Style Apartment
Level or Stories Single Level Unit
Structure Type Concrete,Wood Frame
Others
HOA Fee Include Amenities of HOA/Condo,Common Area Maintenance,Heat,Maintenance Grounds,Professional Management,Reserve Fund Contributions,Sewer,Snow Removal,Trash,Water
Restrictions None Known
Ownership Private
Pets Allowed Restrictions, Yes







