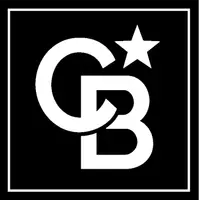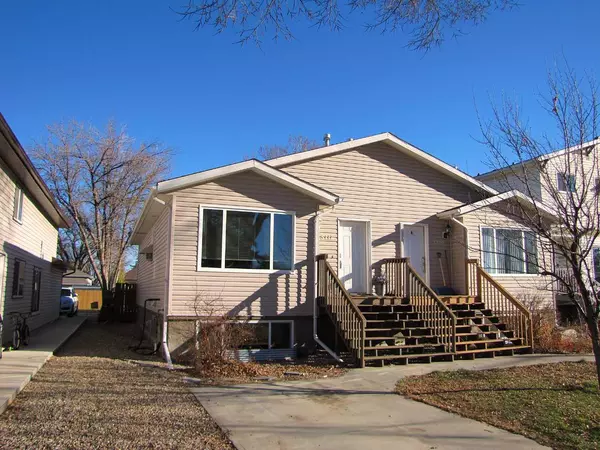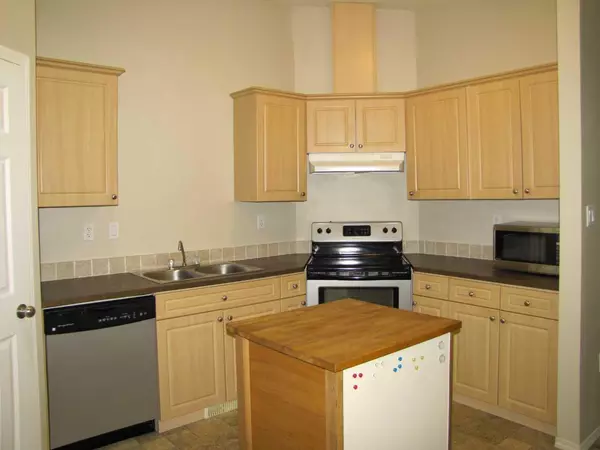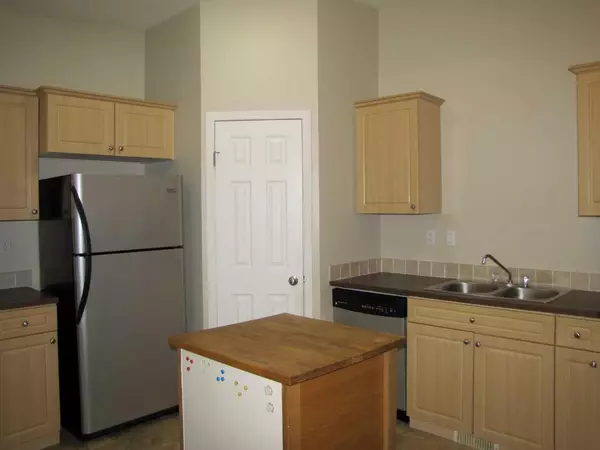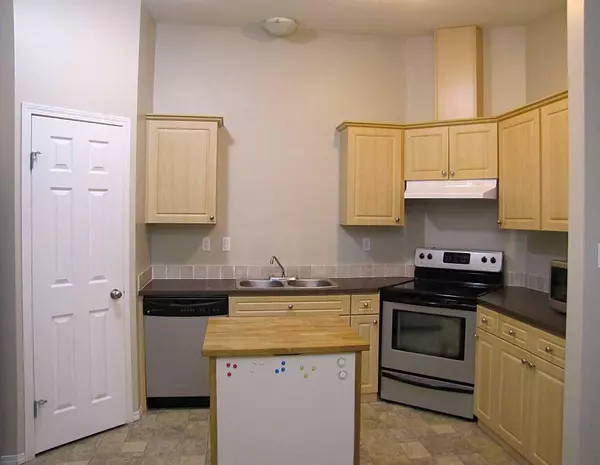
5111 54 ST Taber, AB T1G 1M4
2 Beds
1 Bath
849 SqFt
UPDATED:
11/12/2024 03:15 PM
Key Details
Property Type Single Family Home
Sub Type Semi Detached (Half Duplex)
Listing Status Active
Purchase Type For Sale
Square Footage 849 sqft
Price per Sqft $243
MLS® Listing ID A2177921
Style Bungalow,Side by Side
Bedrooms 2
Full Baths 1
Originating Board Lethbridge and District
Year Built 2008
Annual Tax Amount $1,979
Tax Year 2024
Lot Size 3,125 Sqft
Acres 0.07
Property Description
Location
Province AB
County Taber, M.d. Of
Zoning R1
Direction W
Rooms
Basement Full, Unfinished
Interior
Interior Features Pantry, Sump Pump(s), Vinyl Windows
Heating Forced Air, Natural Gas
Cooling Window Unit(s)
Flooring Carpet, Linoleum
Inclusions fridge, stove, washer, dryer, microwave, dishwasher, window AC
Appliance Dishwasher, Microwave, Refrigerator, Stove(s), Wall/Window Air Conditioner, Washer/Dryer
Laundry In Basement
Exterior
Garage Off Street
Garage Description Off Street
Fence Fenced
Community Features Schools Nearby, Shopping Nearby, Sidewalks, Street Lights
Utilities Available Electricity Connected, Natural Gas Connected, Garbage Collection, Sewer Connected, Water Connected
Roof Type Asphalt Shingle
Porch None
Lot Frontage 25.0
Total Parking Spaces 1
Building
Lot Description Back Yard, Rectangular Lot
Foundation Poured Concrete
Sewer Public Sewer
Water Public
Architectural Style Bungalow, Side by Side
Level or Stories One
Structure Type Concrete,Mixed,Vinyl Siding
Others
Restrictions None Known
Tax ID 56621758
Ownership Private


