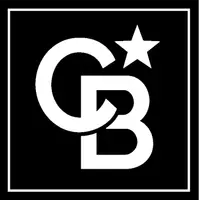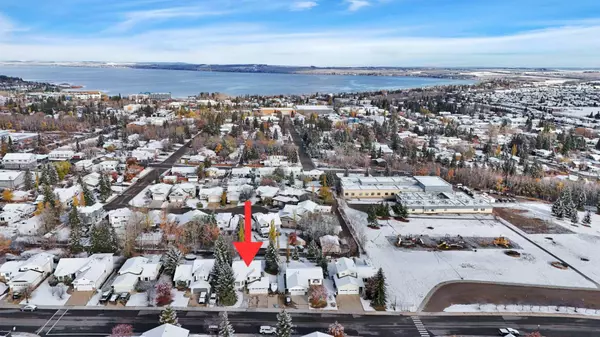
92 Perry DR Sylvan Lake, AB T4S 1K3
4 Beds
3 Baths
1,167 SqFt
UPDATED:
11/20/2024 10:20 PM
Key Details
Property Type Single Family Home
Sub Type Detached
Listing Status Active
Purchase Type For Sale
Square Footage 1,167 sqft
Price per Sqft $428
Subdivision Pierview
MLS® Listing ID A2176439
Style 4 Level Split
Bedrooms 4
Full Baths 3
Originating Board Central Alberta
Year Built 1993
Annual Tax Amount $3,310
Tax Year 2024
Lot Size 7,085 Sqft
Acres 0.16
Property Description
Location
Province AB
County Red Deer County
Zoning R1
Direction S
Rooms
Other Rooms 1
Basement Finished, Full
Interior
Interior Features Granite Counters, Pantry, See Remarks
Heating Forced Air, Natural Gas
Cooling None
Flooring Carpet, Vinyl
Fireplaces Number 1
Fireplaces Type Electric, Family Room
Inclusions Fridge, Stove, Dishwasher, Microwave, Washer, Dryer, Garage Door Opener & Remote(s), Water Softener, All Window Coverings
Appliance See Remarks
Laundry Laundry Room, Lower Level
Exterior
Garage Alley Access, Concrete Driveway, Double Garage Attached, Garage Door Opener, Garage Faces Front, Insulated, RV Access/Parking
Garage Spaces 2.0
Garage Description Alley Access, Concrete Driveway, Double Garage Attached, Garage Door Opener, Garage Faces Front, Insulated, RV Access/Parking
Fence Fenced
Community Features Playground, Schools Nearby, Shopping Nearby
Roof Type Asphalt Shingle
Porch Deck
Lot Frontage 64.0
Total Parking Spaces 4
Building
Lot Description Back Lane, Back Yard, Landscaped, Standard Shaped Lot, See Remarks
Foundation Poured Concrete
Architectural Style 4 Level Split
Level or Stories 4 Level Split
Structure Type Vinyl Siding
Others
Restrictions None Known
Tax ID 92473804
Ownership Private







