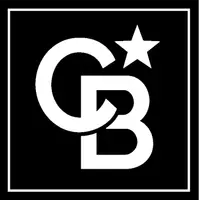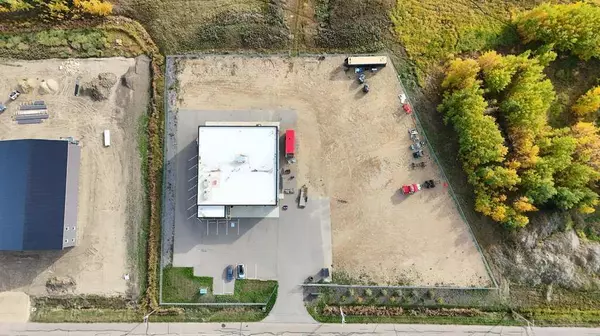REQUEST A TOUR If you would like to see this home without being there in person, select the "Virtual Tour" option and your advisor will contact you to discuss available opportunities.
In-PersonVirtual Tour

$ 2,295,000
Est. payment /mo
Active
29 Charles Industrial Way Sylvan Lake, AB T4S 0B6
UPDATED:
10/25/2024 12:05 AM
Key Details
Property Type Commercial
Sub Type Industrial
Listing Status Active
Purchase Type For Sale
Subdivision Beju Industrial Park
MLS® Listing ID A2163803
Originating Board Central Alberta
Year Built 2018
Annual Tax Amount $32,565
Tax Year 2024
Property Description
Explore this highly functional Precast Building situated on a 1.76-acre lot, perfect for a range of industrial uses located in Beju Industrial Sylvan Lake. This well-equipped facility includes:
One curtained wash bay with a curtain-to-curtain wash feature and a recently serviced pressure washer.
Two drive-through bays with 18ft x 14ft doors, each bay stretching 77'3" in length and equipped with sumps.
Utility-friendly features like a 2-inch H2O stand pipe, perfect for quickly filling up anything fast that requires large amounts of water ( ie: fire trucks), and 3 make-up airs for optimal ventilation.
Concrete apron at the back for smooth operations.
The property boasts a support beam for a 10-ton crane, along with infrared heaters throughout the shop area. The building also includes 2 additional doors beyond the drive-through bays, offering 43 feet of parking.
Utilities and Power:
3-phase power with 2x 220-amp and 2x 30-amp circuits outside.
Air compressor feeds to 2 manifolds, ensuring ample air supply for industrial equipment.
On-demand hot water located in the utility room.
Main Floor:
Welcoming front entrance with 3 offices and a bathroom.
Upper Floor:
Features a boardroom, bullpen for open workspace, kitchen, bathroom, and a security room with roof access.
Exterior:
A gate, side yard lights, and both asphalt and gravel surfaces provide secure and well-lit access to the property.
The property includes a sewer grinding pump that has been recently serviced with a new grate/filter installed, municipal services, and a membrane roof. A heat trace system ensures the roof drainage remains effective year-round.
Bonus Features:
Sumps in the bays for added convenience.
Pressure washer and curtain-to-curtain wash bay for easy equipment maintenance.
Heat trace on piping to prevent freezing, ensuring smooth operation even in colder months.
This property offers a blend of practicality and functionality for your industrial needs! Zoned Light Industrial (LI) Shop ceiling height in shop 26'6 ft. Shop space 4,819SQFT. Office mezzanine space 1,642SQFT.
One curtained wash bay with a curtain-to-curtain wash feature and a recently serviced pressure washer.
Two drive-through bays with 18ft x 14ft doors, each bay stretching 77'3" in length and equipped with sumps.
Utility-friendly features like a 2-inch H2O stand pipe, perfect for quickly filling up anything fast that requires large amounts of water ( ie: fire trucks), and 3 make-up airs for optimal ventilation.
Concrete apron at the back for smooth operations.
The property boasts a support beam for a 10-ton crane, along with infrared heaters throughout the shop area. The building also includes 2 additional doors beyond the drive-through bays, offering 43 feet of parking.
Utilities and Power:
3-phase power with 2x 220-amp and 2x 30-amp circuits outside.
Air compressor feeds to 2 manifolds, ensuring ample air supply for industrial equipment.
On-demand hot water located in the utility room.
Main Floor:
Welcoming front entrance with 3 offices and a bathroom.
Upper Floor:
Features a boardroom, bullpen for open workspace, kitchen, bathroom, and a security room with roof access.
Exterior:
A gate, side yard lights, and both asphalt and gravel surfaces provide secure and well-lit access to the property.
The property includes a sewer grinding pump that has been recently serviced with a new grate/filter installed, municipal services, and a membrane roof. A heat trace system ensures the roof drainage remains effective year-round.
Bonus Features:
Sumps in the bays for added convenience.
Pressure washer and curtain-to-curtain wash bay for easy equipment maintenance.
Heat trace on piping to prevent freezing, ensuring smooth operation even in colder months.
This property offers a blend of practicality and functionality for your industrial needs! Zoned Light Industrial (LI) Shop ceiling height in shop 26'6 ft. Shop space 4,819SQFT. Office mezzanine space 1,642SQFT.
Location
Province AB
County Red Deer County
Zoning LI
Interior
Inclusions na
Exterior
Roof Type Flat
Building
Structure Type Concrete
Others
Restrictions None Known
Tax ID 92473606
Ownership Private
Listed by Royal Lepage Network Realty Corp.







