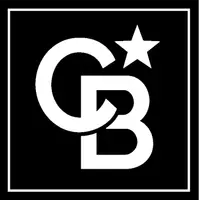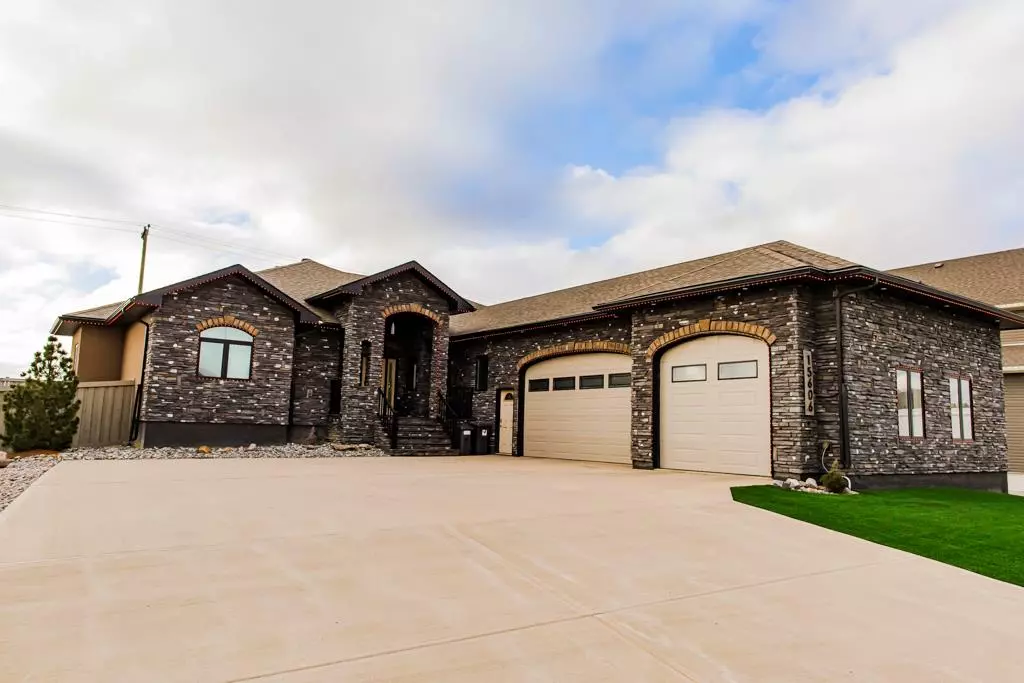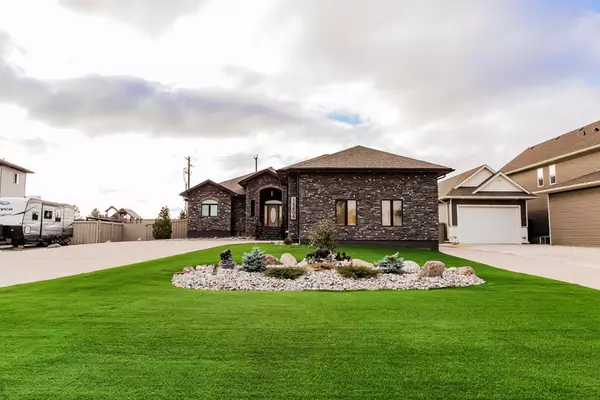
15606 107A ST Rural Grande Prairie No. 1 County Of, AB T8V 4N7
5 Beds
4 Baths
2,255 SqFt
UPDATED:
10/03/2024 06:55 PM
Key Details
Property Type Single Family Home
Sub Type Detached
Listing Status Active
Purchase Type For Sale
Square Footage 2,255 sqft
Price per Sqft $410
Subdivision Westlake Village
MLS® Listing ID A2166291
Style Bungalow
Bedrooms 5
Full Baths 3
Half Baths 1
Originating Board Grande Prairie
Year Built 2015
Annual Tax Amount $3,919
Tax Year 2022
Lot Size 0.310 Acres
Acres 0.31
Property Description
Location
Province AB
County Grande Prairie No. 1, County Of
Zoning RE
Direction E
Rooms
Other Rooms 1
Basement Finished, Full, Walk-Out To Grade
Interior
Interior Features Bar, Breakfast Bar, Built-in Features, Ceiling Fan(s), Central Vacuum, Closet Organizers, Double Vanity, Granite Counters, High Ceilings, Kitchen Island, Natural Woodwork, No Animal Home, No Smoking Home, Open Floorplan, Pantry, Recessed Lighting, Sauna, Soaking Tub, Vinyl Windows, Wet Bar, Wired for Sound
Heating In Floor, Forced Air, Natural Gas
Cooling Central Air
Flooring Hardwood, Tile, Vinyl
Fireplaces Number 1
Fireplaces Type Gas
Inclusions BLINDS AND WINDOW COVERINGS, CENTRAL VAC HIDE-A-HOSE, HOME THEATRE COMPONENTS, CHRISTMAS LIGHT SYSTEM, HOT TUB
Appliance Dishwasher, Gas Cooktop, Oven-Built-In, Refrigerator, Washer/Dryer
Laundry Laundry Room, Main Level, Sink
Exterior
Garage Additional Parking, Driveway, Garage Door Opener, Garage Faces Side, Heated Garage, Insulated, Oversized, Triple Garage Attached
Garage Spaces 3.0
Carport Spaces 10
Garage Description Additional Parking, Driveway, Garage Door Opener, Garage Faces Side, Heated Garage, Insulated, Oversized, Triple Garage Attached
Fence Fenced
Community Features Playground, Schools Nearby, Sidewalks, Street Lights
Roof Type Asphalt Shingle,Fiberglass
Porch Deck
Lot Frontage 88.59
Total Parking Spaces 10
Building
Lot Description Back Yard, Low Maintenance Landscape, No Neighbours Behind, Landscaped
Foundation ICF Block
Sewer Public Sewer
Water Public
Architectural Style Bungalow
Level or Stories Bi-Level
Structure Type ICFs (Insulated Concrete Forms),Wood Frame
Others
Restrictions Architectural Guidelines
Tax ID 94275424
Ownership Private







