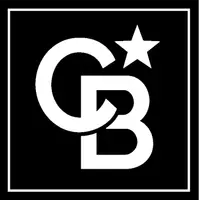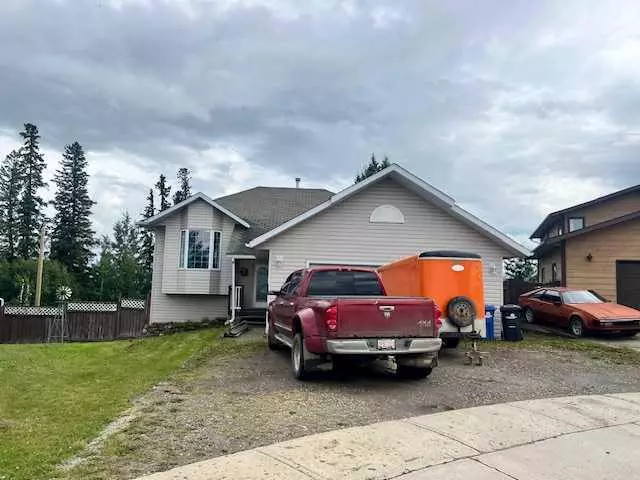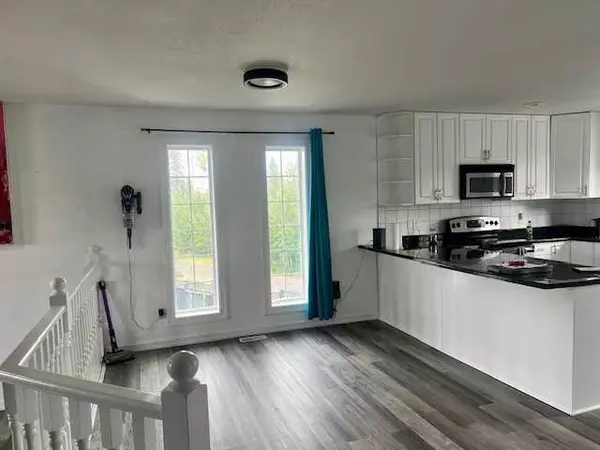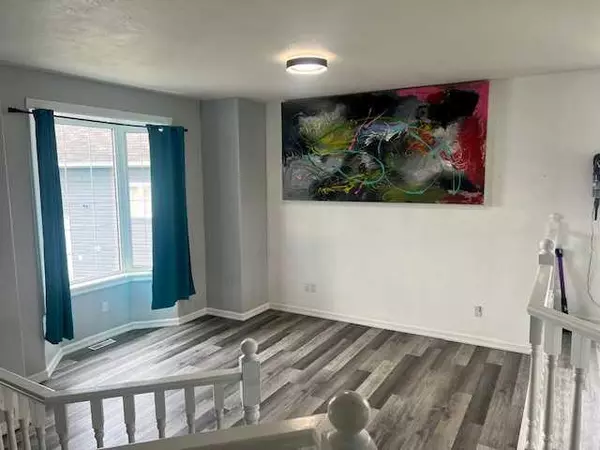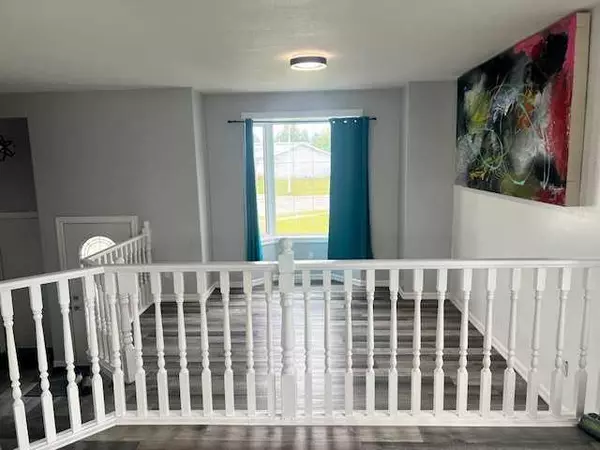
11231 Leonard ST Grande Cache, AB T0E 0Y0
4 Beds
3 Baths
1,121 SqFt
UPDATED:
11/21/2024 04:10 AM
Key Details
Property Type Single Family Home
Sub Type Detached
Listing Status Active
Purchase Type For Sale
Square Footage 1,121 sqft
Price per Sqft $280
MLS® Listing ID A2159451
Style Bi-Level
Bedrooms 4
Full Baths 3
Originating Board Alberta West Realtors Association
Year Built 2005
Annual Tax Amount $3,499
Tax Year 2024
Lot Size 7,149 Sqft
Acres 0.16
Property Description
Location
Province AB
County Greenview No. 16, M.d. Of
Zoning R-1B
Direction N
Rooms
Other Rooms 1
Basement Finished, Full
Interior
Interior Features See Remarks
Heating In Floor, Forced Air
Cooling None
Flooring Ceramic Tile, Tile, Vinyl
Inclusions Hot tub
Appliance Dishwasher, Electric Stove, Garage Control(s), Microwave Hood Fan, Refrigerator, Washer
Laundry In Basement
Exterior
Parking Features Double Garage Attached
Garage Spaces 2.0
Garage Description Double Garage Attached
Fence Fenced
Community Features None
Roof Type Asphalt
Porch Deck
Total Parking Spaces 4
Building
Lot Description Back Lane, Back Yard, Front Yard, Lawn, Views
Foundation Poured Concrete, Wood
Architectural Style Bi-Level
Level or Stories Bi-Level
Structure Type Concrete,Wood Frame
Others
Restrictions None Known
Tax ID 56234939
Ownership Private


