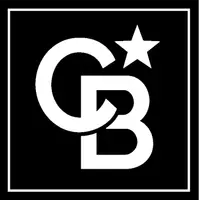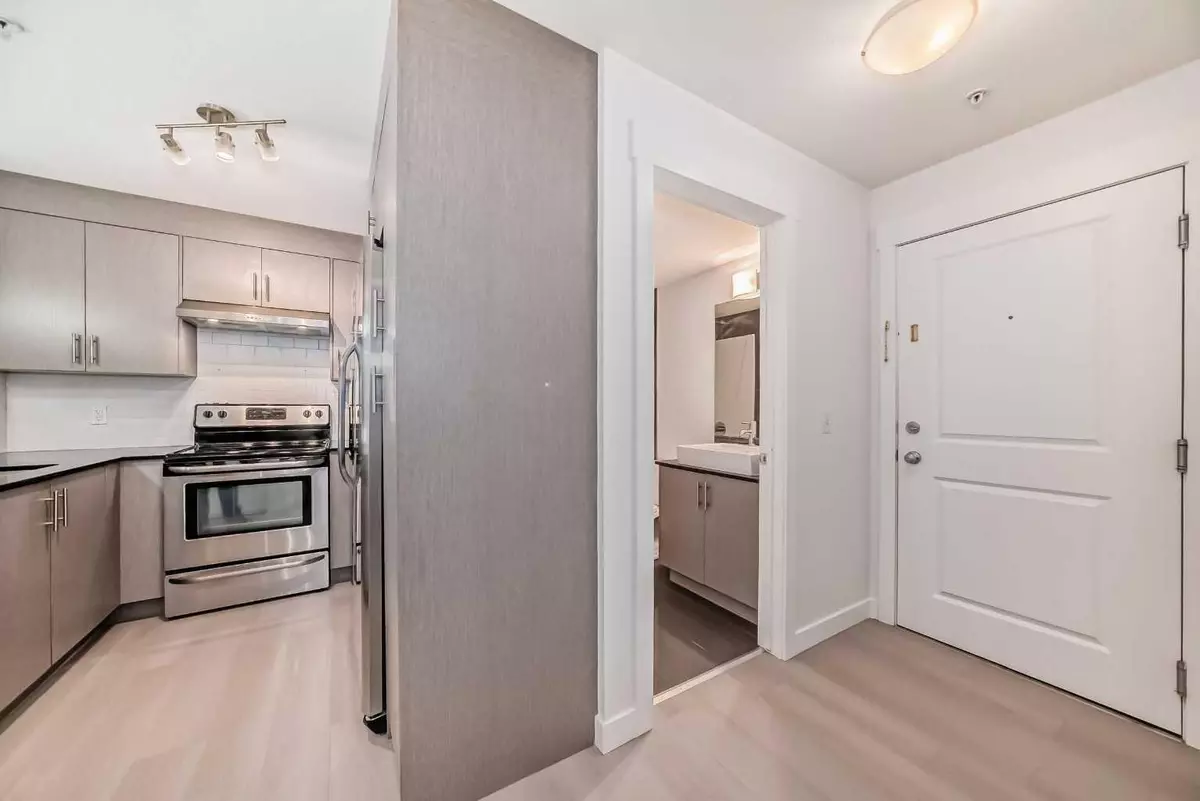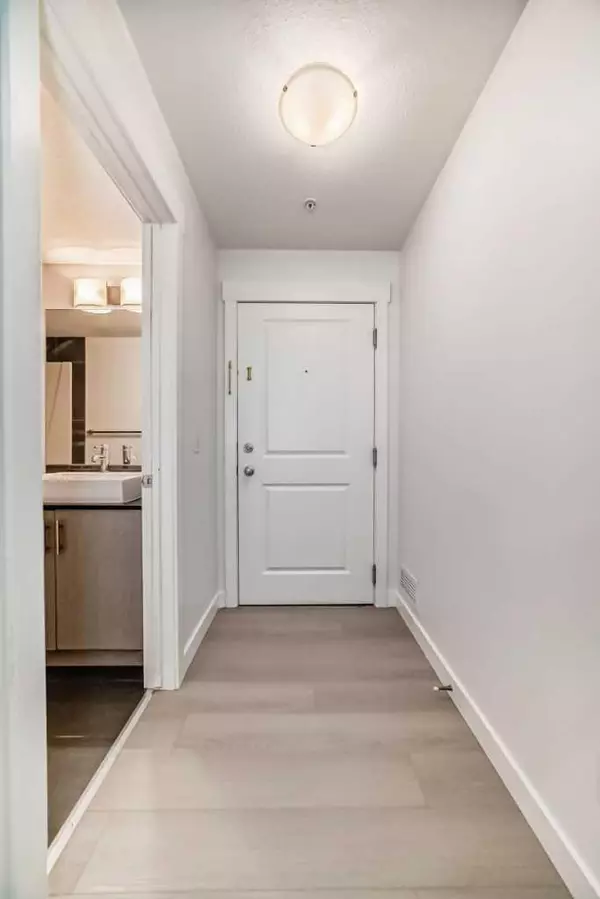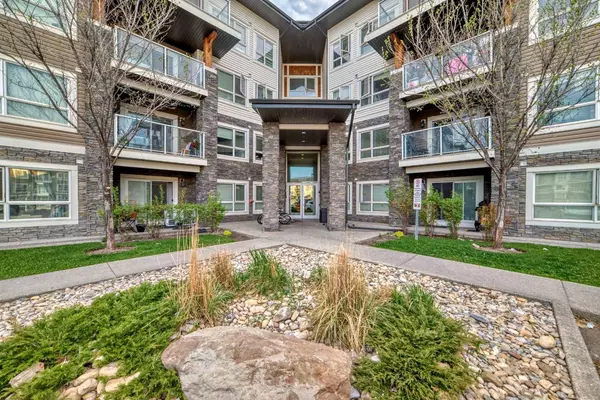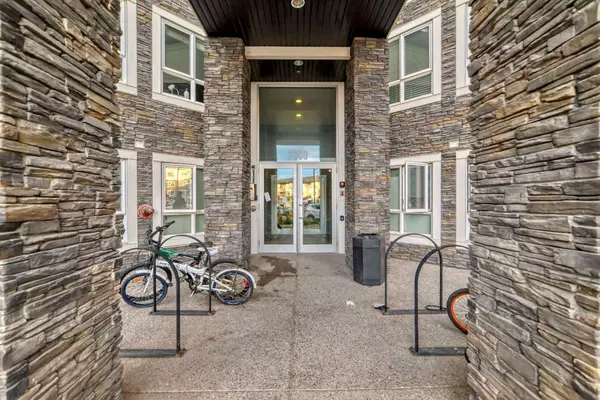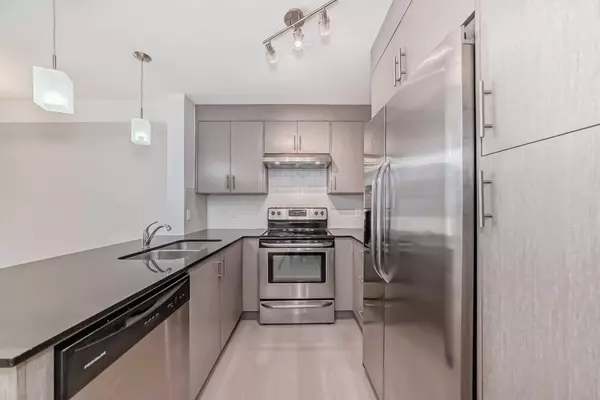
240 Skyview Ranch RD NE #3303 Calgary, AB T3N0P4
2 Beds
1 Bath
632 SqFt
UPDATED:
11/19/2024 01:55 PM
Key Details
Property Type Condo
Sub Type Apartment
Listing Status Active
Purchase Type For Sale
Square Footage 632 sqft
Price per Sqft $458
Subdivision Skyview Ranch
MLS® Listing ID A2158905
Style Low-Rise(1-4)
Bedrooms 2
Full Baths 1
Condo Fees $391/mo
HOA Fees $78/ann
HOA Y/N 1
Originating Board Calgary
Year Built 2015
Annual Tax Amount $972
Tax Year 2023
Property Description
Condo with in-suite laundry, bright and spacious 3rd floor unit just across the street from K-9 Prairie Sky School . It boasts open concept design, with brand new flooring in the living area and brand new carpet in the bedrooms. The kitchen boasts granite counter tops, stainless steel applainces and plenty of cabinet space. From the living room, you can easily access the inviting balcony, a perfect spot for relaxation or outdoor gatherings. The property includes titled parking stall just next to the building entrance. It has all the amenities you need within the walking distance, including schools, parks, Grocery stores and a bus stop just next to the building.
Location
Province AB
County Calgary
Area Cal Zone Ne
Zoning M-2
Direction S
Interior
Interior Features Chandelier, Closet Organizers, Granite Counters, Kitchen Island, No Animal Home, No Smoking Home, Open Floorplan
Heating Baseboard
Cooling None
Flooring Carpet, Ceramic Tile, Vinyl
Appliance Dishwasher, Electric Oven, Electric Stove, Microwave, Range Hood, Refrigerator, Washer/Dryer Stacked
Laundry In Unit
Exterior
Parking Features Stall
Garage Description Stall
Community Features Park, Playground, Schools Nearby, Shopping Nearby, Sidewalks
Amenities Available Bicycle Storage, Community Gardens, Elevator(s), Laundry, Park, Parking, Playground
Porch Balcony(s)
Exposure S
Total Parking Spaces 1
Building
Story 4
Architectural Style Low-Rise(1-4)
Level or Stories Single Level Unit
Structure Type Concrete,Manufactured Floor Joist,Post & Beam,Stone,Vinyl Siding,Wood Frame
Others
HOA Fee Include Common Area Maintenance,Gas,Heat,Insurance,Interior Maintenance,Maintenance Grounds,Parking,Professional Management,Reserve Fund Contributions,Security,Sewer,Snow Removal,Trash,Water
Restrictions None Known
Ownership REALTOR®/Seller; Realtor Has Interest
Pets Allowed Yes


