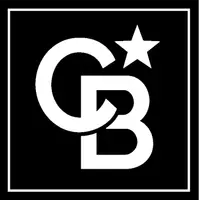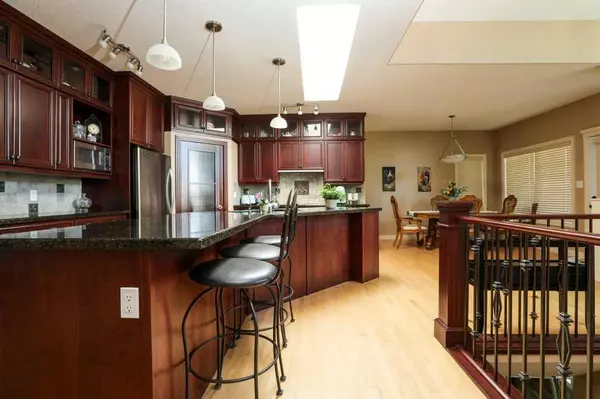
41 Fairmont TER S Lethbridge, AB T1k7W8
3 Beds
3 Baths
1,591 SqFt
UPDATED:
08/29/2024 07:15 AM
Key Details
Property Type Single Family Home
Sub Type Detached
Listing Status Active
Purchase Type For Sale
Square Footage 1,591 sqft
Price per Sqft $534
Subdivision Fairmont
MLS® Listing ID A2152986
Style Bungalow
Bedrooms 3
Full Baths 2
Half Baths 1
Originating Board Lethbridge and District
Year Built 2005
Annual Tax Amount $7,316
Tax Year 2024
Lot Size 7,919 Sqft
Acres 0.18
Property Description
As you step inside, you'll be greeted by an open-concept main floor designed for modern living. The gourmet kitchen is a chef's delight, featuring two built-in ovens, a cooktop, microwave, garburator, fridge, and an oversized island perfect for meal prep and casual dining. A skylight in the kitchen ensures a bright and inviting atmosphere. The dining area seamlessly flows into the living room, where vaulted ceilings and a gas fireplace add warmth and charm. A designated office space and a convenient 2pc bathroom for guests complete the main floor. The primary bedroom boasts a luxurious ensuite with built-ins in the walk-in closet, and main floor laundry adds to the convenience.
The lower level is equally impressive, offering a family room with another gas fireplace and a wet bar, perfect for entertaining. Two additional bedrooms and a 4pc bathroom provide ample space for family or guests. The walk-out basement ensures easy access to your beautifully landscaped backyard, making the lower level feel bright and inviting.
Outdoor living is a breeze with a wrap-around deck that can be fully enclosed with a power sun/windscreen by Suncoast, allowing you to enjoy your outdoor space year-round. The double attached heated garage provides convenience and comfort, while the backup home generator, water softener, and reverse osmosis system offer peace of mind.
Located in a prime location, this immaculate executive-level home is close to many amenities, including The Lethbridge College, Costco, shopping, and schools. Nestled in an amazing cul-de-sac neighborhood, you'll enjoy partial lake views from your huge covered deck. Surrounded by million-dollar homes, this property offers both luxury and prestige.
This fully developed, move-in-ready bungalow offers the perfect blend of modern amenities and classic charm. Don't miss the opportunity to make this exceptional property your new home!
Location
Province AB
County Lethbridge
Zoning R-L
Direction SE
Rooms
Basement Finished, Full
Interior
Interior Features Central Vacuum, Granite Counters, High Ceilings, Jetted Tub, Kitchen Island, Open Floorplan, Skylight(s), Storage, Tray Ceiling(s), Walk-In Closet(s), Wet Bar
Heating Forced Air
Cooling Central Air
Flooring Carpet, Hardwood, Tile
Fireplaces Number 2
Fireplaces Type Family Room, Gas, Living Room
Inclusions built in oven x2, underground sprinklers (front & back), cooktop, blinds, garage heater, Power deck sun/wind screens(Suncoast), Basement Fridge, basement microwave, back up home generator
Appliance Central Air Conditioner, Garage Control(s), Garburator, Microwave, Refrigerator, Washer/Dryer, Water Softener, Window Coverings
Laundry Main Level
Exterior
Garage Double Garage Attached
Garage Spaces 2.0
Garage Description Double Garage Attached
Fence Fenced
Community Features Lake, Park, Schools Nearby, Shopping Nearby, Sidewalks
Roof Type Tile
Porch Deck, Enclosed, Patio, Wrap Around
Lot Frontage 66.0
Total Parking Spaces 4
Building
Lot Description Back Yard, Cul-De-Sac, Landscaped, Underground Sprinklers
Foundation Poured Concrete
Architectural Style Bungalow
Level or Stories One
Structure Type Brick,Stucco
Others
Restrictions None Known
Tax ID 91348591
Ownership Private







